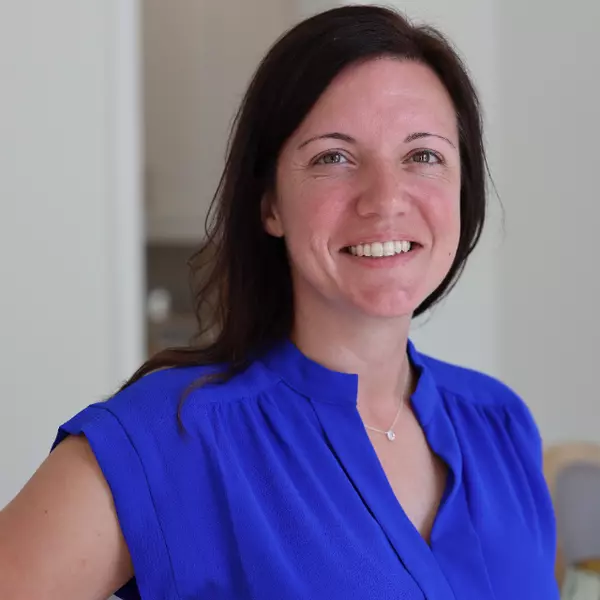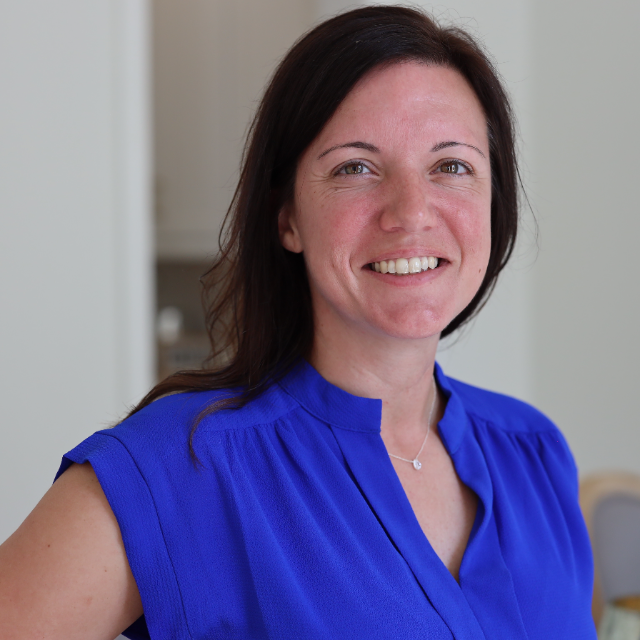Bought with
$343,700
$363,700
5.5%For more information regarding the value of a property, please contact us for a free consultation.
22057 DEBORAH AVE Port Charlotte, FL 33954
3 Beds
2 Baths
2,010 SqFt
Key Details
Sold Price $343,700
Property Type Single Family Home
Sub Type Single Family Residence
Listing Status Sold
Purchase Type For Sale
Square Footage 2,010 sqft
Price per Sqft $170
Subdivision Port Charlotte Sec 050
MLS Listing ID C7506019
Sold Date 10/15/25
Bedrooms 3
Full Baths 2
Construction Status Under Construction
HOA Y/N No
Year Built 2025
Annual Tax Amount $475
Lot Size 10,018 Sqft
Acres 0.23
Lot Dimensions 80x125
Property Sub-Type Single Family Residence
Source Stellar MLS
Property Description
Under Construction. Come and sit on the Front Porch of this BEAUTIFUL New Construction home has 2010 SQ. FT. of heated space, with 3 bedrooms, 2 bathrooms, a Study/Den Room and a 2 Car Garage! The Upgrades Included: Open Floor Plan, Plank Tile- All Except Bedrooms, Bathrooms are Tiled, Pair of exterior French- Glass Doors leading to 21' x 10' Covered Lanai, Granite Counter tops in Kitchen and Baths, Stainless Steel Appliance Upgrade, Garbage Disposal, Upgraded Cabinets, Step Ceiling in the Primary BDRM, in Study/Den Room and Dining Room, a 5 FT. Tiled Shower w/ Tiled walls in Primary BTHRM ILO of Garden Tub, & Irrigation System w/ Sod. All of our New Homes come with a 1 year/2 year/10 year Warranties. Move in Worry free! Adams Homes Pays the Majority of closing costs with use of Preferred Lenders. ~~ Subject to Errors & Omissions ~~
Location
State FL
County Charlotte
Community Port Charlotte Sec 050
Area 33954 - Port Charlotte
Zoning RSF3.5
Interior
Interior Features Eat-in Kitchen, In Wall Pest System, Living Room/Dining Room Combo, Open Floorplan, Thermostat, Tray Ceiling(s), Vaulted Ceiling(s), Walk-In Closet(s)
Heating Central
Cooling Central Air
Flooring Carpet, Ceramic Tile
Furnishings Unfurnished
Fireplace false
Appliance Dishwasher, Disposal, Kitchen Reverse Osmosis System, Microwave, Range
Laundry Electric Dryer Hookup, Laundry Room, Washer Hookup
Exterior
Exterior Feature French Doors, Hurricane Shutters, Rain Gutters
Garage Spaces 2.0
Utilities Available Cable Available, Electricity Connected, Phone Available, Private, Sewer Connected, Sprinkler Well, Water Connected
Roof Type Shingle
Attached Garage true
Garage true
Private Pool No
Building
Entry Level One
Foundation Slab
Lot Size Range 0 to less than 1/4
Builder Name Adams Homes
Sewer Septic Tank
Water Well
Structure Type Block,Stucco
New Construction true
Construction Status Under Construction
Others
Pets Allowed Yes
Senior Community No
Ownership Fee Simple
Acceptable Financing Cash, Conventional, FHA, VA Loan
Listing Terms Cash, Conventional, FHA, VA Loan
Special Listing Condition None
Read Less
Want to know what your home might be worth? Contact us for a FREE valuation!

Our team is ready to help you sell your home for the highest possible price ASAP

© 2025 My Florida Regional MLS DBA Stellar MLS. All Rights Reserved.


