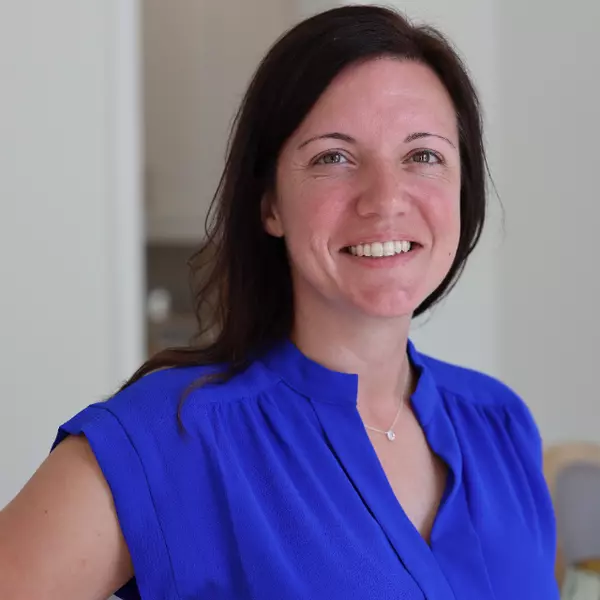$292,000
$315,000
7.3%For more information regarding the value of a property, please contact us for a free consultation.
5684 DUVAL ST Bradenton, FL 34203
3 Beds
3 Baths
1,628 SqFt
Key Details
Sold Price $292,000
Property Type Townhouse
Sub Type Townhouse
Listing Status Sold
Purchase Type For Sale
Square Footage 1,628 sqft
Price per Sqft $179
Subdivision Harborage On Braden River Ph Ii
MLS Listing ID A4639741
Sold Date 07/17/25
Bedrooms 3
Full Baths 2
Half Baths 1
HOA Fees $325/qua
HOA Y/N Yes
Annual Recurring Fee 3900.0
Year Built 2005
Annual Tax Amount $5,475
Lot Size 2,613 Sqft
Acres 0.06
Lot Dimensions 22x123
Property Sub-Type Townhouse
Source Stellar MLS
Property Description
One year HOME WARRANTY FOR BUYER AND FURNISHED...ready for you to move right in and enjoy the amenities of Harborage on Braden River with a gated community that includes boat lifts, kayak storage, clubhouse, fitness room, pool, and a dog park. This beautiful landscaped community is an array of condos, townhouses, and single family homes. Enjoy the private walled rear courtyard that attaches to the two car garage. Enter the front door into a formal dining area or den. The kitchen has a dinette area by the front window and a breakfast bar that is open to the large living room with an 8 foot slider and dining room door that leads to the courtyard. High ceilings throughout give this home a spacious feeling. In addition, the separate laundry room and half bath are on the first floor. Heading upstairs from the living room, there are three bedrooms with a main full bath and a full bath in the primary bedroom. The primary bedroom is spacious with a high ceiling, walk-in closet, and an additional smaller closet. The garage is located in the rear alley with a parking pad. Located near shopping, restaurants, pharmacies, library, and close to I-75.
Location
State FL
County Manatee
Community Harborage On Braden River Ph Ii
Area 34203 - Bradenton/Braden River/Lakewood Rch
Zoning PDR
Rooms
Other Rooms Formal Dining Room Separate, Inside Utility
Interior
Interior Features Ceiling Fans(s), Eat-in Kitchen, High Ceilings, Open Floorplan, PrimaryBedroom Upstairs, Thermostat, Walk-In Closet(s), Window Treatments
Heating Central, Electric
Cooling Central Air
Flooring Laminate, Tile
Furnishings Furnished
Fireplace false
Appliance Dishwasher, Disposal, Dryer, Electric Water Heater, Exhaust Fan, Ice Maker, Microwave, Range, Refrigerator, Washer
Laundry Inside, Laundry Room
Exterior
Exterior Feature Courtyard, Lighting, Private Mailbox, Rain Gutters, Sidewalk, Sliding Doors
Garage Spaces 2.0
Pool In Ground
Community Features Clubhouse, Deed Restrictions, Fitness Center, Gated Community - No Guard, Golf Carts OK, Pool, Sidewalks
Utilities Available BB/HS Internet Available, Cable Connected, Electricity Connected, Sewer Connected, Water Connected
Water Access 1
Water Access Desc River
Roof Type Shingle
Porch Front Porch, Patio
Attached Garage true
Garage true
Private Pool No
Building
Lot Description City Limits, Landscaped, Level, Sidewalk, Paved
Story 2
Entry Level Two
Foundation Slab
Lot Size Range 0 to less than 1/4
Builder Name NEAL
Sewer Public Sewer
Water Public
Structure Type Concrete,Stucco
New Construction false
Others
Pets Allowed Cats OK, Dogs OK, Yes
HOA Fee Include Pool,Maintenance Structure,Maintenance Grounds,Pest Control,Recreational Facilities
Senior Community No
Ownership Fee Simple
Monthly Total Fees $325
Acceptable Financing Cash, Conventional
Membership Fee Required Required
Listing Terms Cash, Conventional
Special Listing Condition None
Read Less
Want to know what your home might be worth? Contact us for a FREE valuation!

Our team is ready to help you sell your home for the highest possible price ASAP

© 2025 My Florida Regional MLS DBA Stellar MLS. All Rights Reserved.
Bought with STELLAR NON-MEMBER OFFICE

