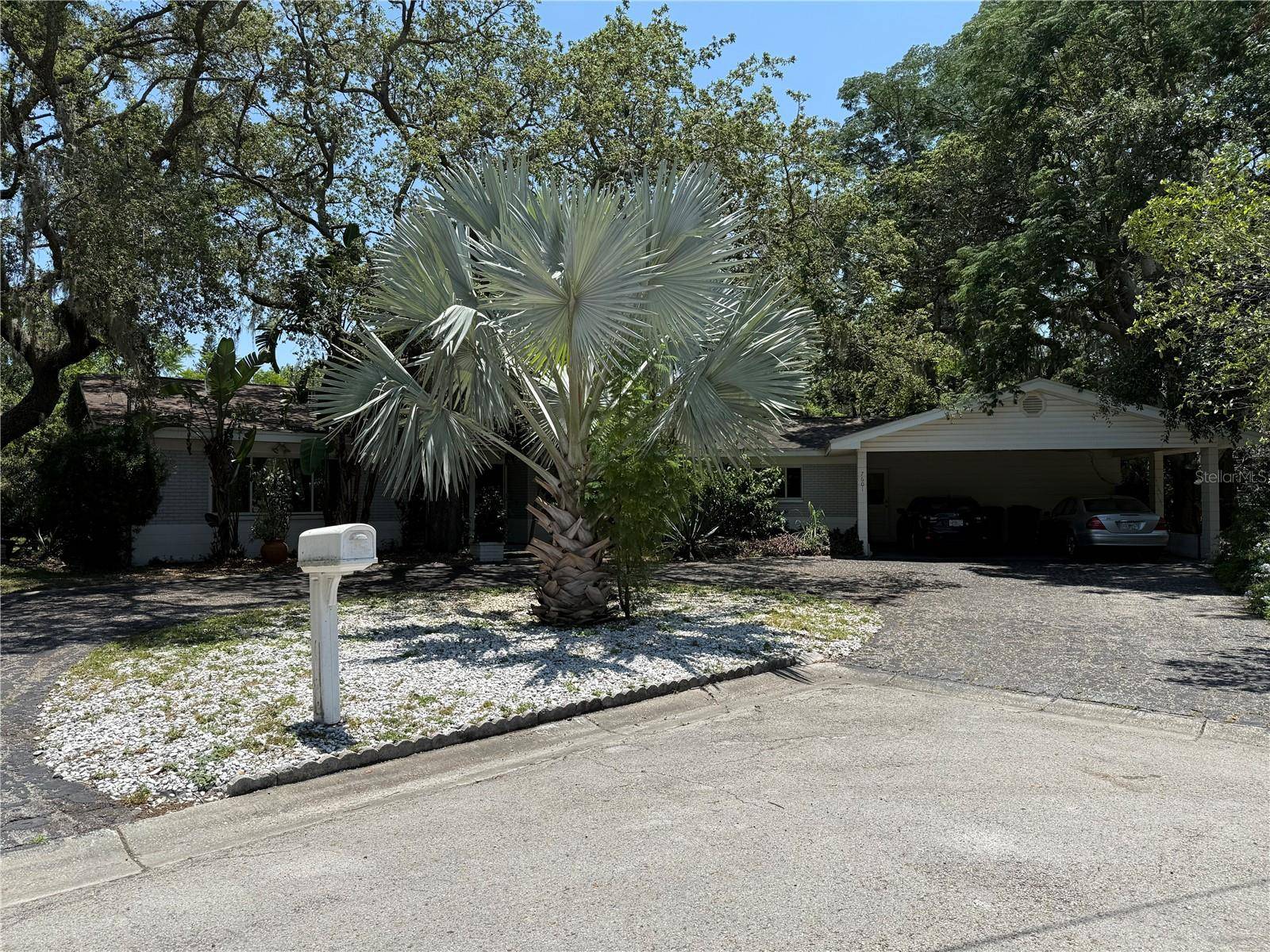$318,000
$329,900
3.6%For more information regarding the value of a property, please contact us for a free consultation.
7601 PINE HILL DR Tampa, FL 33617
5 Beds
3 Baths
2,568 SqFt
Key Details
Sold Price $318,000
Property Type Single Family Home
Sub Type Single Family Residence
Listing Status Sold
Purchase Type For Sale
Square Footage 2,568 sqft
Price per Sqft $123
Subdivision Herchel Heights 2Nd Add
MLS Listing ID TB8389638
Sold Date 07/14/25
Bedrooms 5
Full Baths 3
HOA Y/N No
Year Built 1964
Annual Tax Amount $6,393
Lot Size 0.480 Acres
Acres 0.48
Property Sub-Type Single Family Residence
Source Stellar MLS
Property Description
ATTENTION BUY AND HOLD INVESTORS OR GROUP / ELDERLY CARE(LICENSE AND APPROVAL REQUIRED THROUGH THE CITY) ........Endless Possibilities await the buyer for this 5 bedroom 3 full bathroom block home. You will notice the open floor plan upon entry, featuring a 4 way split set up with bedrooms and bathrooms for all. This home would be perfect for a group home setting, elderly care, or a large family. Home will need cosmetics and is priced accordingly. Seller will not entertain offers that are low or offers if you have not visited the home. Interior pics available upon request. Additional amenities include: 2+ car carport, in-law suite with private entrance, new plumbing in 2022, Roof 2018, A/C 2018, Well has new pipes, Septic was pumped and inspected in 2018, 2 master suites, outdoor block shed, and a private almost 1/2 acre lot. Owner Occupied.
Location
State FL
County Hillsborough
Community Herchel Heights 2Nd Add
Area 33617 - Tampa / Temple Terrace
Zoning RSC-6
Interior
Interior Features Ceiling Fans(s), Open Floorplan, Primary Bedroom Main Floor, Split Bedroom, Vaulted Ceiling(s)
Heating Central
Cooling Central Air
Flooring Laminate
Fireplace false
Appliance Range, Refrigerator
Laundry Inside, Laundry Room
Exterior
Exterior Feature Other
Utilities Available Public, Sewer Connected, Water Connected
Roof Type Shingle
Garage false
Private Pool No
Building
Entry Level One
Foundation Slab
Lot Size Range 1/4 to less than 1/2
Sewer Private Sewer
Water Well
Structure Type Block
New Construction false
Others
Senior Community No
Ownership Fee Simple
Special Listing Condition None
Read Less
Want to know what your home might be worth? Contact us for a FREE valuation!

Our team is ready to help you sell your home for the highest possible price ASAP

© 2025 My Florida Regional MLS DBA Stellar MLS. All Rights Reserved.
Bought with CENTURY 21 ROSA LEON

