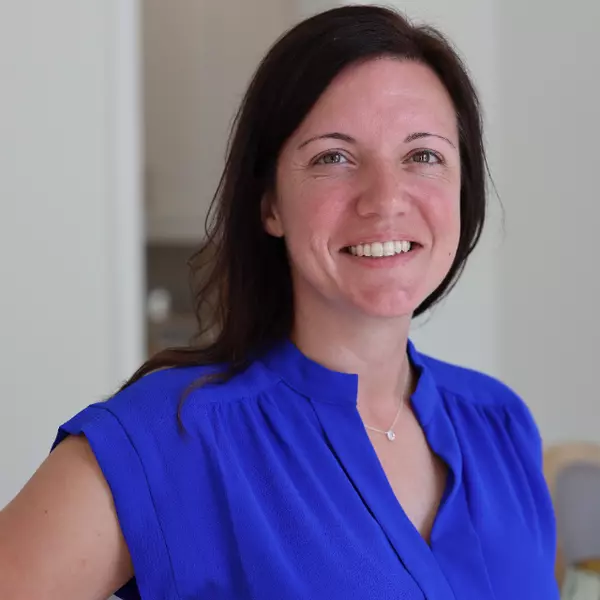$295,000
$299,000
1.3%For more information regarding the value of a property, please contact us for a free consultation.
30199 CEDAR RD Punta Gorda, FL 33982
3 Beds
2 Baths
1,334 SqFt
Key Details
Sold Price $295,000
Property Type Single Family Home
Sub Type Single Family Residence
Listing Status Sold
Purchase Type For Sale
Square Footage 1,334 sqft
Price per Sqft $221
Subdivision Ridge Harbor Add #2
MLS Listing ID C7505516
Sold Date 04/14/25
Bedrooms 3
Full Baths 2
HOA Y/N No
Originating Board Stellar MLS
Year Built 2018
Annual Tax Amount $4,251
Lot Size 10,018 Sqft
Acres 0.23
Property Sub-Type Single Family Residence
Property Description
This 2018-built, concrete block beauty is serving style, space, and serious storage—and we're here for it! With soaring 9+ foot ceilings and huge windows letting in all the sunshine, this open floor plan feels even bigger than it already is. Plus, enjoy peace of mind with a brand-new roof installed in 2023! The kitchen is a total dream, featuring granite countertops, stainless steel appliances, a massive island, and so. many. cabinets. (Seriously, you might need more kitchen gadgets just to fill them!) The primary suite is spacious, and the bathroom? Even better. With double sinks and granite countertops, it's got everything you need to start and end your day in style. The indoor laundry room comes with extra storage (because you can never have enough), and outside, the fenced-in backyard is perfect for BBQs, playtime, or just soaking up that Florida sunshine. And let's talk about location—Ridge Harbor isn't just a neighborhood, it's a community. Known for its fun events and friendly neighbors, you'll feel right at home the moment you move in. Don't wait—this one won't last long! Schedule your showing today!
Location
State FL
County Charlotte
Community Ridge Harbor Add #2
Area 33982 - Punta Gorda
Zoning RSF5
Interior
Interior Features Ceiling Fans(s), Eat-in Kitchen, Open Floorplan, Split Bedroom, Window Treatments
Heating Central
Cooling Central Air
Flooring Other
Fireplace false
Appliance Dishwasher, Dryer, Electric Water Heater, Range, Refrigerator, Washer
Laundry Inside, Laundry Room
Exterior
Exterior Feature Storage
Utilities Available Electricity Connected
Roof Type Shingle
Garage false
Private Pool No
Building
Lot Description In County, Paved
Story 1
Entry Level One
Foundation Slab
Lot Size Range 0 to less than 1/4
Sewer Septic Tank
Water Well
Structure Type Block,Stucco
New Construction false
Others
Senior Community No
Ownership Fee Simple
Acceptable Financing Cash, Conventional, FHA, USDA Loan, VA Loan
Listing Terms Cash, Conventional, FHA, USDA Loan, VA Loan
Special Listing Condition None
Read Less
Want to know what your home might be worth? Contact us for a FREE valuation!

Our team is ready to help you sell your home for the highest possible price ASAP

© 2025 My Florida Regional MLS DBA Stellar MLS. All Rights Reserved.
Bought with STELLAR NON-MEMBER OFFICE

