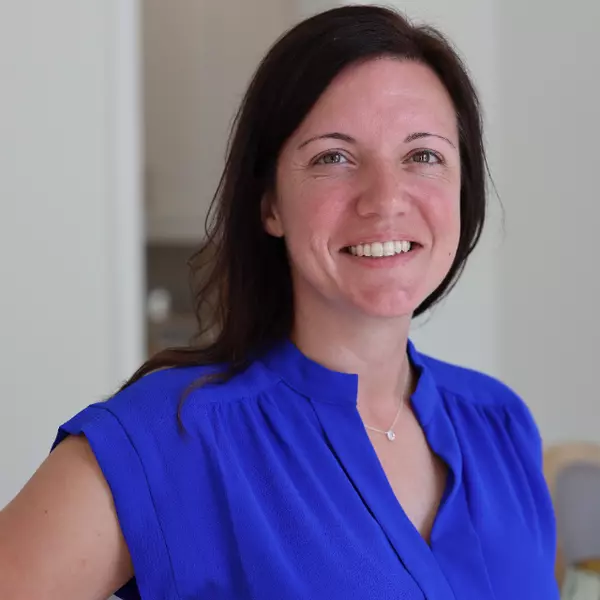$170,000
$179,000
5.0%For more information regarding the value of a property, please contact us for a free consultation.
4415 SW 34TH STREET #402 Gainesville, FL 32608
2 Beds
3 Baths
1,172 SqFt
Key Details
Sold Price $170,000
Property Type Condo
Sub Type Condominium
Listing Status Sold
Purchase Type For Sale
Square Footage 1,172 sqft
Price per Sqft $145
Subdivision Brighton Park
MLS Listing ID GC527536
Sold Date 04/11/25
Bedrooms 2
Full Baths 2
Half Baths 1
Condo Fees $250
HOA Y/N No
Originating Board Stellar MLS
Annual Recurring Fee 3000.0
Year Built 2000
Annual Tax Amount $2,168
Lot Size 435 Sqft
Acres 0.01
Property Sub-Type Condominium
Property Description
The well-maintained and ready-to-move-in two-bedroom/2.5-bathroom unit was just renovated and is located in the center of the town. Fresh new painting and brand new luxury vinyl plank flooring. It is very close to the UF campus, Medical Plaza, Celebration Point, and I-75 interstate. The open-concept design welcomes you into a bright and airy living space downstairs, a large dining area, kitchen, and half bath, which are perfect for entertaining friends and family. Upstairs, you'll find two generously sized bedrooms, each with its own ensuite bathroom. The master suite boasts a walk-in closet and a spa-like bathroom. T Walk-in distance to Butler Plaza shopping center, grocery stores, restaurants, Sam's Club, bank, fitness center, and more. The buses go to the UF campus directly. It is a great location to access the UF campus, Shands, VA, and interstate I-75.
Location
State FL
County Alachua
Community Brighton Park
Area 32608 - Gainesville
Zoning RESI
Interior
Interior Features Ceiling Fans(s), Eat-in Kitchen, High Ceilings, Living Room/Dining Room Combo, Open Floorplan, PrimaryBedroom Upstairs, Walk-In Closet(s)
Heating Central
Cooling Central Air
Flooring Vinyl
Fireplace false
Appliance Cooktop, Dishwasher, Disposal, Dryer, Range, Refrigerator
Laundry Laundry Closet
Exterior
Exterior Feature Lighting, Other
Community Features Pool, Sidewalks
Utilities Available Cable Available, Electricity Available, Public, Sewer Available
Roof Type Shingle
Garage false
Private Pool No
Building
Story 2
Entry Level Two
Foundation Slab
Lot Size Range 0 to less than 1/4
Sewer Public Sewer
Water Public
Structure Type Frame
New Construction false
Schools
Elementary Schools Idylwild Elementary School-Al
Middle Schools Westwood Middle School-Al
High Schools Gainesville High School-Al
Others
Pets Allowed Cats OK, Dogs OK
HOA Fee Include Trash
Senior Community No
Ownership Condominium
Monthly Total Fees $250
Acceptable Financing Cash, Conventional
Membership Fee Required Required
Listing Terms Cash, Conventional
Special Listing Condition None
Read Less
Want to know what your home might be worth? Contact us for a FREE valuation!

Our team is ready to help you sell your home for the highest possible price ASAP

© 2025 My Florida Regional MLS DBA Stellar MLS. All Rights Reserved.
Bought with WATSON REALTY CORP- TIOGA

