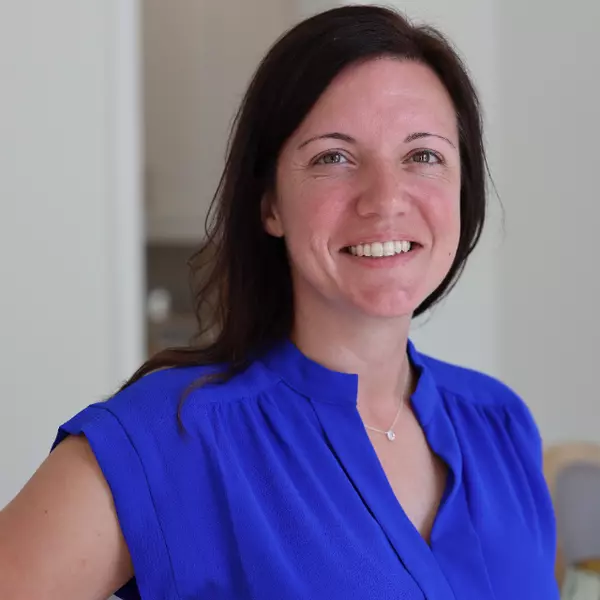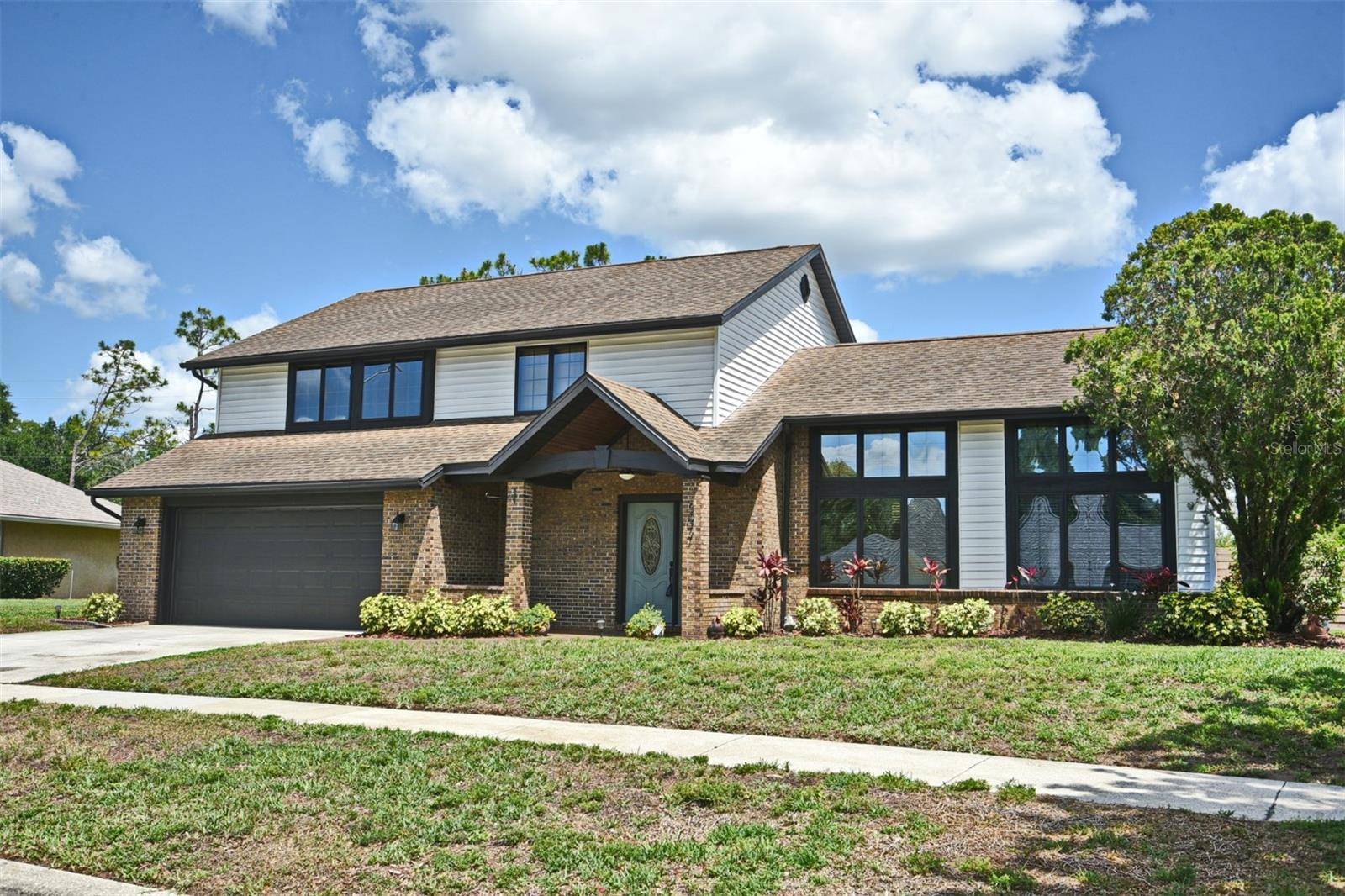$490,000
$525,000
6.7%For more information regarding the value of a property, please contact us for a free consultation.
3077 LAKE GEORGE COVE DR Orlando, FL 32812
3 Beds
3 Baths
2,385 SqFt
Key Details
Sold Price $490,000
Property Type Single Family Home
Sub Type Single Family Residence
Listing Status Sold
Purchase Type For Sale
Square Footage 2,385 sqft
Price per Sqft $205
Subdivision Southfork Sub
MLS Listing ID O6105230
Sold Date 08/14/23
Bedrooms 3
Full Baths 3
HOA Fees $16/ann
HOA Y/N Yes
Annual Recurring Fee 200.0
Year Built 1990
Annual Tax Amount $4,330
Lot Size 10,890 Sqft
Acres 0.25
Property Sub-Type Single Family Residence
Source Stellar MLS
Property Description
Under contract-accepting backup offers.One or more photo(s) has been virtually staged. Price Improvement! Beautiful 3 bedroom, 3 bath home in established Southfork subdivision. Perfect Conway location. Updated kitchen with large walk-in pantry!
Entertain in the expansive backyard oasis complete with pool, spa, deck and screened porch. A wood burning fireplace is located in the great room with soaring vaulted ceilings and tons of natural light. Both the kitchen and great room overlook the pool area. Wood floors and a huge walk-in closet are 2 features of the master bedroom. The master bath has dual sinks, shower, jetted tub and laundry chute. This home is close to the 408, 417, SODO and OIA. Boone High School district. Some photographs Virtually Staged.
Location
State FL
County Orange
Community Southfork Sub
Area 32812 - Orlando/Conway / Belle Isle
Zoning R-1A
Interior
Interior Features Cathedral Ceiling(s), Ceiling Fans(s), Master Bedroom Upstairs, Solid Surface Counters, Solid Wood Cabinets, Window Treatments
Heating Electric
Cooling Central Air, Zoned
Flooring Carpet, Ceramic Tile, Laminate, Wood
Fireplace true
Appliance Built-In Oven, Cooktop, Dishwasher, Electric Water Heater, Microwave, Refrigerator
Laundry Inside, Laundry Chute, Laundry Room
Exterior
Exterior Feature Irrigation System
Garage Spaces 2.0
Fence Wood
Pool Child Safety Fence, Gunite
Utilities Available BB/HS Internet Available, Electricity Connected
Roof Type Shingle
Porch Covered, Deck, Patio, Screened
Attached Garage true
Garage true
Private Pool Yes
Building
Story 2
Entry Level Two
Foundation Slab
Lot Size Range 1/4 to less than 1/2
Sewer Septic Tank
Water None
Architectural Style Traditional
Structure Type Vinyl Siding
New Construction false
Others
Pets Allowed Yes
Senior Community No
Ownership Fee Simple
Monthly Total Fees $16
Acceptable Financing Cash, Conventional, FHA, VA Loan
Membership Fee Required Required
Listing Terms Cash, Conventional, FHA, VA Loan
Special Listing Condition None
Read Less
Want to know what your home might be worth? Contact us for a FREE valuation!

Our team is ready to help you sell your home for the highest possible price ASAP

© 2025 My Florida Regional MLS DBA Stellar MLS. All Rights Reserved.
Bought with STELLAR NON-MEMBER OFFICE

