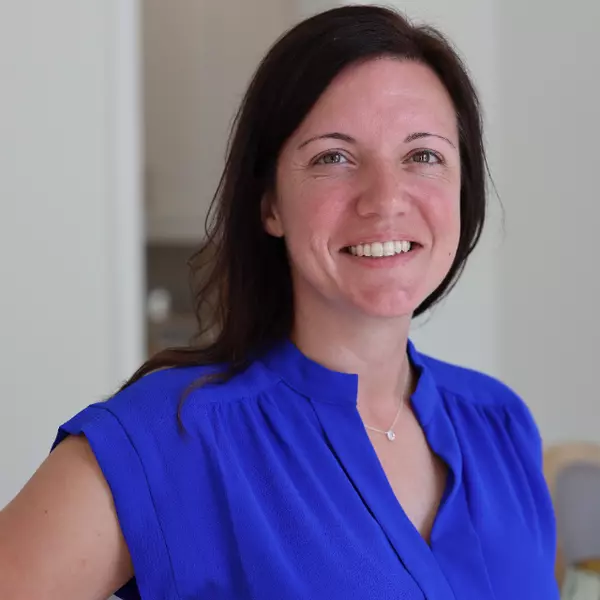$755,000
$774,900
2.6%For more information regarding the value of a property, please contact us for a free consultation.
5145 VISTAMERE CT Orlando, FL 32819
4 Beds
5 Baths
4,246 SqFt
Key Details
Sold Price $755,000
Property Type Single Family Home
Sub Type Single Family Residence
Listing Status Sold
Purchase Type For Sale
Square Footage 4,246 sqft
Price per Sqft $177
Subdivision Phillips Blvd Village Vistame
MLS Listing ID O5903345
Sold Date 01/25/21
Bedrooms 4
Full Baths 4
Half Baths 1
HOA Fees $100/ann
HOA Y/N Yes
Annual Recurring Fee 1200.0
Year Built 2005
Annual Tax Amount $9,186
Lot Size 0.600 Acres
Acres 0.6
Property Sub-Type Single Family Residence
Property Description
Welcome to this magnificent five bedroom, four-and-a-half-bathroom, water view pool home which features on an oversized lot. This home is sure to impress even the most discerning buyer. As you enter the property, through the front double door, you are greeted with high ceilings and natural light. To the right, there is large office with built-in shelves and doors that lead out to a covered front patio space. To your left, you will find the formal dining room which features custom backlight, triple crown molded coffered ceilings, and gorgeous hardwood floors. Behind the office space, on the first floor, is the owner's suite. The enormous owner's suite has its own private exit into the back pool lanai area. The owner's suite also showcases large his and her closets with custom built in shelving systems. The owner's bathroom has his and her vanities a large soaking tub and an oversized walk in shower. Entering the great room, you will find soaring 30-foot ceilings that opens up to the second floor making the space feel huge you will also see the gourmet chef's kitchen with solid wood cabinets and stainless steel appliances. To compliment the chefs kitchen this home, features a custom wine cellar to showcase your wine collection with a gate for safety and security. Heading upstairs you will find three more bedrooms, two more full bathrooms, and a bonus room. The covered balcony on the second story features great water views. The bonus room which can also be a fifth bedroom setup perfectly as a theater room, secondary office, or a game room. The gas heated pool and spa overlooking the pond make for an awesome entertaining space when guests are over. Other important features to note are the built-in surround sounds system, oversized three car garages with custom shelving, large laundry room with a laundry shoot, no rear neighbors or neighbors to your right and plenty of room for expanding! Walking distance to Palm Lake Elementary school.
Location
State FL
County Orange
Community Phillips Blvd Village Vistame
Area 32819 - Orlando/Bay Hill/Sand Lake
Zoning P-D
Interior
Interior Features Ceiling Fans(s), Crown Molding, Eat-in Kitchen, High Ceilings, Open Floorplan, Solid Surface Counters, Solid Wood Cabinets, Stone Counters, Thermostat, Tray Ceiling(s), Walk-In Closet(s)
Heating Electric
Cooling Central Air
Flooring Carpet, Tile, Wood
Fireplace true
Appliance Dishwasher, Dryer, Microwave, Range, Range Hood, Refrigerator, Washer
Exterior
Exterior Feature Other
Garage Spaces 3.0
Pool Heated, In Ground
Utilities Available Cable Connected, Electricity Connected, Sewer Connected, Water Connected
View Y/N 1
View Water
Roof Type Tile
Porch Patio, Porch, Side Porch
Attached Garage true
Garage true
Private Pool Yes
Building
Lot Description Oversized Lot
Entry Level Two
Foundation Slab
Lot Size Range 1/2 to less than 1
Sewer Public Sewer
Water Public
Architectural Style Spanish/Mediterranean
Structure Type Block,Stucco
New Construction false
Schools
Elementary Schools Palm Lake Elem
Middle Schools Chain Of Lakes Middle
High Schools Olympia High
Others
Senior Community No
Ownership Fee Simple
Monthly Total Fees $100
Acceptable Financing Cash, Conventional, VA Loan
Membership Fee Required Required
Listing Terms Cash, Conventional, VA Loan
Special Listing Condition None
Read Less
Want to know what your home might be worth? Contact us for a FREE valuation!

Our team is ready to help you sell your home for the highest possible price ASAP

© 2025 My Florida Regional MLS DBA Stellar MLS. All Rights Reserved.
Bought with JOYSTAR REALTY GROUP





