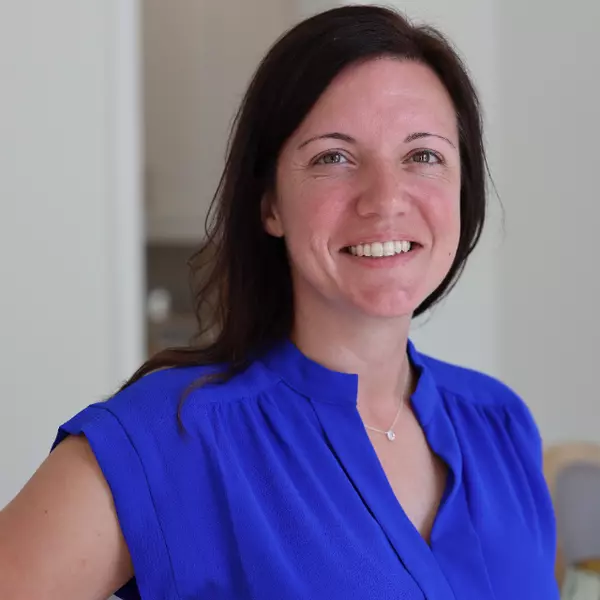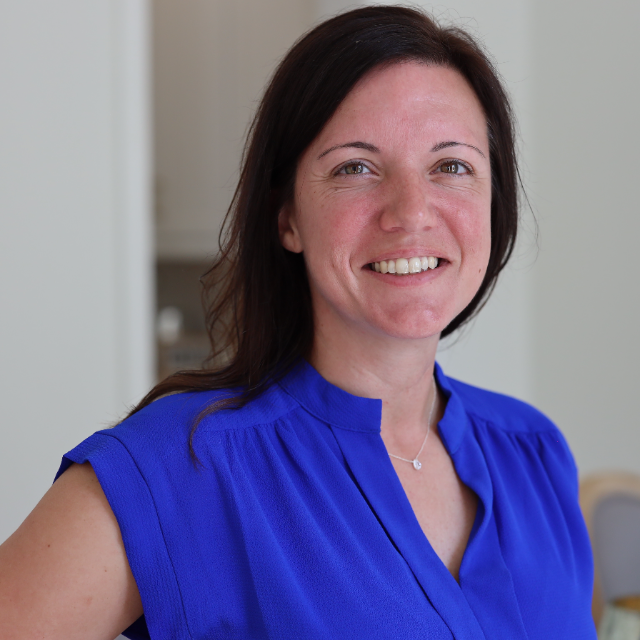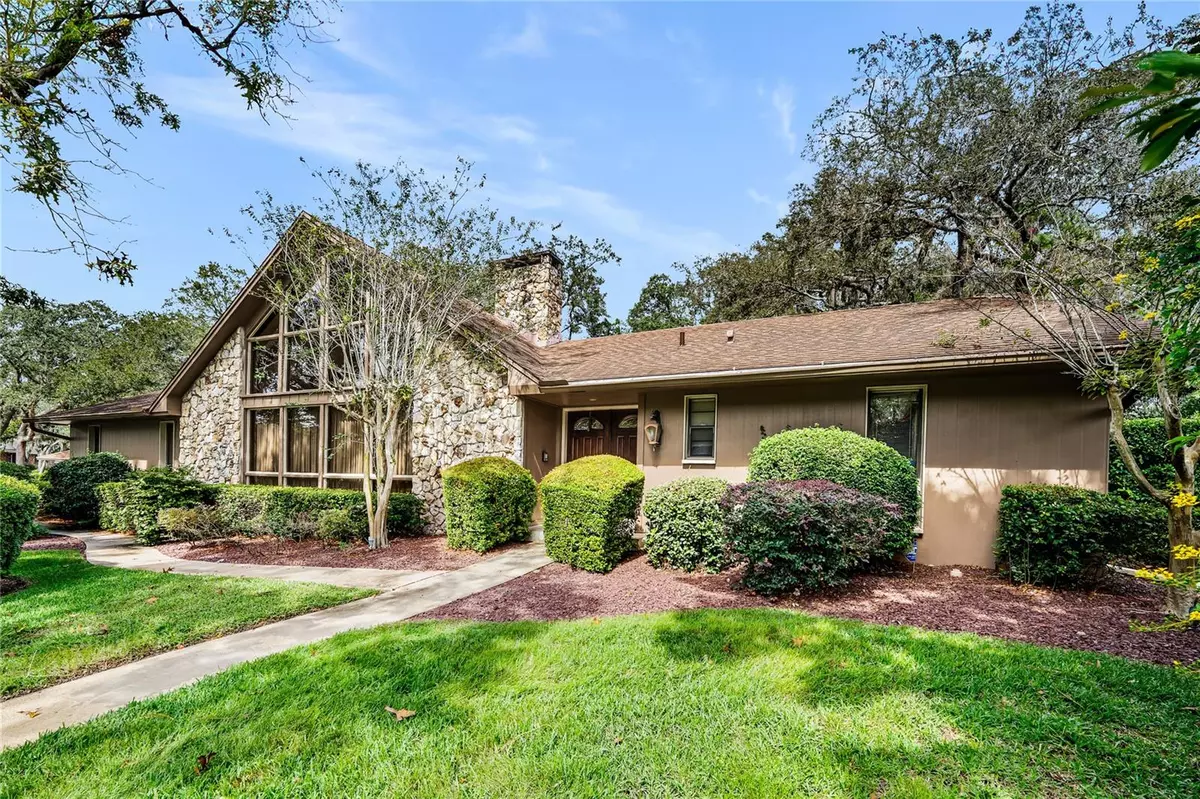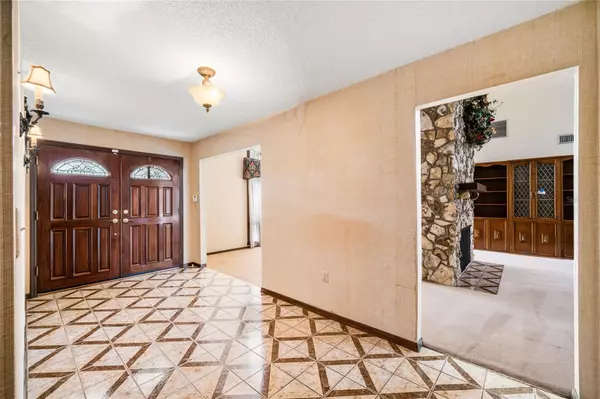
Bought with
501 SMOKERISE BLVD Longwood, FL 32779
5 Beds
4 Baths
3,756 SqFt
UPDATED:
Key Details
Property Type Single Family Home
Sub Type Single Family Residence
Listing Status Active
Purchase Type For Sale
Square Footage 3,756 sqft
Price per Sqft $199
Subdivision Sweetwater Oaks Sec 12
MLS Listing ID O6353513
Bedrooms 5
Full Baths 4
HOA Fees $650/ann
HOA Y/N Yes
Annual Recurring Fee 650.0
Year Built 1979
Annual Tax Amount $8,716
Lot Size 0.480 Acres
Acres 0.48
Property Sub-Type Single Family Residence
Source Stellar MLS
Property Description
Nestled within the highly sought-after community of Sweetwater Oaks in Longwood, Florida, this exceptional residence spans over 3,500 square feet and features five bedrooms and four baths, blending comfort, functionality, and timeless contemporary style.
Reminiscent early period style of homes featured in Better Homes and Gardens; this property is surrounded by tropical Florida landscaping that beautifully complements its striking architecture. Situated on a quiet, tree-lined street with minimal traffic, it offers an atmosphere of peace and tranquility.
As you approach, lush landscaping and a broad drive lead to the graceful arched windows and grand double doors. Step inside to an impressive foyer adorned with decorative tile that opens to the formal dining room — elegantly appointed in a neutral palette with soaring ceilings that carry throughout the home.
Adjacent to the dining room, the formal living room is illuminated by expansive windows that bathe the space in natural light. The Great Room boasts 14-foot ceilings, a double-sided stone fireplace, and wood-beamed ceilings, creating a warm, inviting atmosphere for gathering.
At the heart of the home, the spacious kitchen features solid maple cabinetry, solid-surface countertops, and a full complement of quality appliances, including a convection oven and microwave — perfectly designed for convenience and entertaining.
The owner's suite, privately situated away from the secondary bedrooms, offers a tranquil retreat. The luxurious bath includes dual vanities, a garden tub, an artfully designed walk-in shower, and a custom-organized walk-in closet. While mostly original in design, this space presents wonderful renovation potential to create a personalized spa-like sanctuary.
The four additional bedrooms are generously sized with ample closets and share two well-appointed full baths. Sliding doors open to the enclosed Florida atrium with a wet bar and serving area, leading to a sparkling pool and pool bath — the ideal setting for relaxing or entertaining. The private lot affords a serene view of the lush landscaping beyond.
Additional highlights include upgraded major systems, quality construction, and a floor plan offering endless possibilities for modernization.
Living in Sweetwater Oaks means enjoying a vibrant lifestyle and outstanding amenities:
Private access to Sweetwater Beach on Lake Brantley with a park, beach, boating, water skiing, sailing, kayaking, and fishing.
Six tennis courts, eight pickleball courts, sand volleyball, multiple playgrounds, and a beautiful community center hosting neighborhood events.
Nearby Riverbend Park offers access to the Wekiva River, soccer and baseball fields, kayaking, canoeing, fishing, and scenic nature walks.
Zoned for top-rated schools: Sabal Point Elementary, Rock Lake Middle, and nationally ranked Lake Brantley High School.
With its location, solid construction, and incredible potential, this Sweetwater Oaks residence is ready to welcome its next discerning owner.
Call today to schedule your private tour and discover all this home has to offer!
Location
State FL
County Seminole
Community Sweetwater Oaks Sec 12
Area 32779 - Longwood/Wekiva Springs
Zoning R-1AAA
Rooms
Other Rooms Inside Utility
Interior
Interior Features Built-in Features, Cathedral Ceiling(s), Primary Bedroom Main Floor, Solid Surface Counters, Split Bedroom
Heating Central
Cooling Central Air
Flooring Ceramic Tile, Laminate
Fireplaces Type Family Room
Fireplace true
Appliance Built-In Oven, Dishwasher, Disposal, Microwave, Range, Range Hood
Laundry Inside
Exterior
Exterior Feature Lighting, Private Mailbox, Sidewalk, Sliding Doors
Parking Features Garage Door Opener, Garage Faces Side
Garage Spaces 3.0
Pool Gunite, In Ground, Screen Enclosure
Community Features Clubhouse, Deed Restrictions, Park, Playground, Sidewalks, Tennis Court(s), Street Lights
Utilities Available Cable Connected, Electricity Connected, Sewer Connected, Underground Utilities, Water Connected
Roof Type Shingle
Attached Garage true
Garage true
Private Pool Yes
Building
Entry Level One
Foundation Slab
Lot Size Range 1/4 to less than 1/2
Sewer Public Sewer
Water Public
Structure Type Block,Stucco
New Construction false
Others
Pets Allowed Yes
HOA Fee Include Common Area Taxes,Escrow Reserves Fund,Management,Recreational Facilities
Senior Community No
Ownership Fee Simple
Monthly Total Fees $54
Acceptable Financing Cash, Conventional, FHA, VA Loan
Membership Fee Required Required
Listing Terms Cash, Conventional, FHA, VA Loan
Special Listing Condition None
Virtual Tour https://www.propertypanorama.com/instaview/stellar/O6353513







