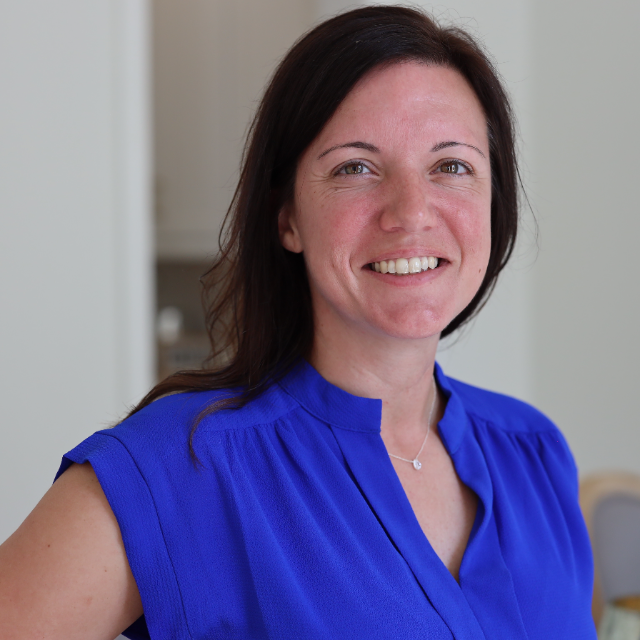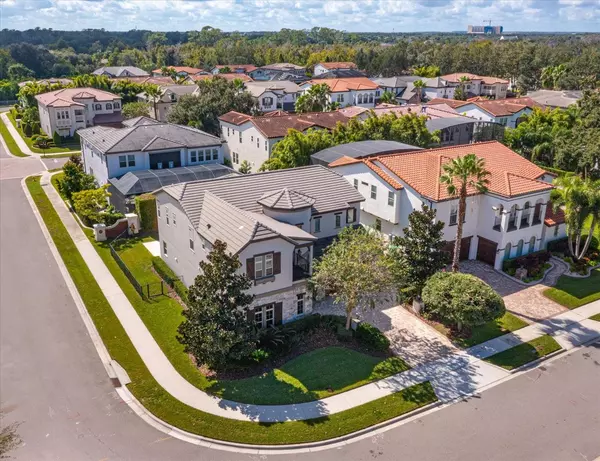
Bought with
624 CANOPY ESTATES DR Winter Garden, FL 34787
4 Beds
5 Baths
3,627 SqFt
UPDATED:
Key Details
Property Type Single Family Home
Sub Type Single Family Residence
Listing Status Active
Purchase Type For Sale
Square Footage 3,627 sqft
Price per Sqft $385
Subdivision Canopy Oaks Ph 1
MLS Listing ID O6354768
Bedrooms 4
Full Baths 4
Half Baths 1
Construction Status Completed
HOA Fees $892/qua
HOA Y/N Yes
Annual Recurring Fee 3570.0
Year Built 2017
Annual Tax Amount $16,430
Lot Size 8,276 Sqft
Acres 0.19
Property Sub-Type Single Family Residence
Source Stellar MLS
Property Description
Every curve, every beam, every room of this award-winning Sanibel model is designed to celebrate beauty, function, and the moments that matter most. Known affectionately as “The Castle,” this French Country–inspired masterpiece once captured the state's heart, winning Best Model Home in Florida and a Parade of Homes Grand Award. But its true glory lies in how effortlessly it welcomes life.
Step through arched double metal doors into a foyer that opens to a sunlit great room, where gatherings unfold as easily as the breeze that drifts through the pocket corner sliding glass doors to the gorgeous, heated pool with travertine decking. The gourmet kitchen with natural gas, has a beautiful hidden pantry, gas range, pot filler and stainless KitchenAid suite, anchors the heart of the home. Each space flows naturally into the next: from the elegant dining area framed in warm beams to the covered terrace where laughter lingers by the sparkling blue pool and water bowls shimmer at dusk. The lanai even has hookups for a luxury, natural gas Summer kitchen!
Inside, craftsmanship whispers through coffered ceilings, iron staircase railings, and tall crown moldings. The first-floor guest/in-law suite and is sure to please with a full bathroom and back door to the stunning pool. Upstairs, the owner's retreat is a sanctuary entered through a rotunda foyer, complete with a round spa bath, generous walk-in closet, and private balcony where mornings begin in quiet light. Even the 3rd bedroom has a balcony for your teens quiet evenings, homework or just chatting with friends. All balconies are maintenance free and made of Trex! No painting and no fading!
Here, every detail feels intentional. The balance of grandeur and intimacy, of architectural precision and human warmth, turns this home into something far greater than a showpiece. It becomes a setting for a life well-lived.
Location
State FL
County Orange
Community Canopy Oaks Ph 1
Area 34787 - Winter Garden/Oakland
Zoning R-1B
Rooms
Other Rooms Attic, Inside Utility
Interior
Interior Features Built-in Features, Crown Molding, Dry Bar, Solid Wood Cabinets, Stone Counters, Tray Ceiling(s), Walk-In Closet(s)
Heating Central, Electric, Zoned
Cooling Central Air, Zoned
Flooring Carpet, Ceramic Tile, Hardwood
Furnishings Unfurnished
Fireplace false
Appliance Built-In Oven, Convection Oven, Cooktop, Dishwasher, Disposal, Dryer, Exhaust Fan, Gas Water Heater, Microwave, Refrigerator, Tankless Water Heater, Washer, Wine Refrigerator
Laundry Gas Dryer Hookup, Inside, Laundry Room, Upper Level
Exterior
Exterior Feature Balcony, Lighting, Sidewalk, Sliding Doors
Parking Features Garage Door Opener, Off Street
Garage Spaces 3.0
Pool Gunite, Heated, In Ground, Lighting
Community Features Deed Restrictions, Irrigation-Reclaimed Water, Park, Playground, Street Lights
Utilities Available Cable Available, Public
Amenities Available Gated, Park, Playground, Security
Roof Type Tile
Porch Covered, Patio
Attached Garage true
Garage true
Private Pool Yes
Building
Lot Description Corner Lot, Level, Sidewalk, Paved, Private
Entry Level Two
Foundation Slab
Lot Size Range 0 to less than 1/4
Sewer Public Sewer
Water Public
Architectural Style French Provincial
Structure Type Block,Stone,Frame
New Construction false
Construction Status Completed
Schools
Elementary Schools Lake Whitney Elem
Middle Schools Sunridge Middle
High Schools West Orange High
Others
Pets Allowed Yes
Senior Community No
Pet Size Extra Large (101+ Lbs.)
Ownership Fee Simple
Monthly Total Fees $297
Membership Fee Required Required
Num of Pet 3
Special Listing Condition None
Virtual Tour https://www.propertypanorama.com/instaview/stellar/O6354768







