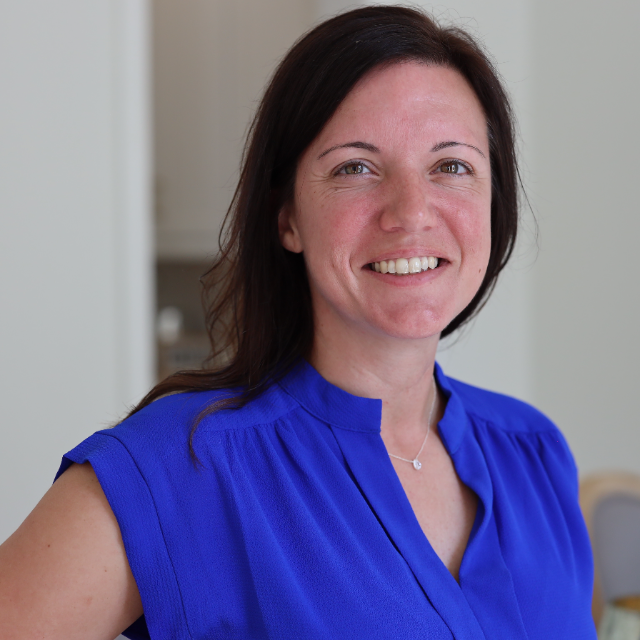
Bought with
3300 FLORAMAR TER New Port Richey, FL 34652
4 Beds
3 Baths
3,159 SqFt
UPDATED:
Key Details
Property Type Single Family Home
Sub Type Single Family Residence
Listing Status Active
Purchase Type For Sale
Square Footage 3,159 sqft
Price per Sqft $411
Subdivision Flor A Mar
MLS Listing ID TB8439141
Bedrooms 4
Full Baths 3
HOA Y/N No
Year Built 1973
Annual Tax Amount $10,123
Lot Size 7,840 Sqft
Acres 0.18
Property Sub-Type Single Family Residence
Source Stellar MLS
Property Description
The executive kitchen features over 80 all wood custom cabinets/drawers, convection microwave, wine fridge, and elegant custom walnut accents. The entire home has a water filtration system and kitchen includes water osmosis system. Luxury vinyl flooring runs throughout most of the home, while the primary suite offers a spa-level retreat with a rare Brazilian marble countertop (one of only five slabs in the world, featured on HGTV), commercial-grade steam machine and marble tile from floor to ceiling. The second bathroom also features the same countertop with marble flooring and marble tile in the shower area.
Outside, enjoy breathtaking sunrise and sunset views from your private oasis featuring a 10,000 lb boat lift, floating dock, jet ski dock, fish-cleaning station, and covered entertaining space with fireplace and wine fridge. The canal is not only wide, it is also 28ft+ deep, allowing for many neighbors to have yachts/sailboats/catamarans. So bring your yacht!
Additional features include:
• Metal roof (tile-look)
• AC units (2020 & 2024)
• Tankless water heater
• Pool heater/chiller
• Outfitted with impact windows, doors and sliders
Optional memberships to a private beach club and local civic association provide access to farmers markets, concerts, and community events, giving you the luxury of a connected lifestyle without high HOA fees. This home is only 5 houses down from the beach, making it one of the best locations in the neighborhood.
Location
State FL
County Pasco
Community Flor A Mar
Area 34652 - New Port Richey
Zoning R4
Interior
Interior Features Ceiling Fans(s), Crown Molding, High Ceilings, Open Floorplan, Primary Bedroom Main Floor, Solid Wood Cabinets, Split Bedroom, Walk-In Closet(s), Window Treatments
Heating Central
Cooling Central Air
Flooring Luxury Vinyl
Fireplaces Type Other, Outside
Fireplace true
Appliance Bar Fridge, Cooktop, Dishwasher, Disposal, Dryer, Exhaust Fan, Kitchen Reverse Osmosis System, Microwave, Range Hood, Refrigerator, Tankless Water Heater, Touchless Faucet, Washer, Wine Refrigerator
Laundry Laundry Room
Exterior
Exterior Feature Dog Run, Rain Gutters
Garage Spaces 2.0
Pool Heated, In Ground
Utilities Available Public
Waterfront Description Canal - Saltwater
View Y/N Yes
Water Access Yes
Water Access Desc Canal - Saltwater,Gulf/Ocean to Bay
View Water
Roof Type Metal
Attached Garage true
Garage true
Private Pool Yes
Building
Lot Description Flood Insurance Required, FloodZone
Entry Level One
Foundation Slab
Lot Size Range 0 to less than 1/4
Sewer Public Sewer
Water Public
Structure Type Block
New Construction false
Others
Pets Allowed Yes
Senior Community No
Ownership Fee Simple
Acceptable Financing Cash, Conventional, VA Loan
Membership Fee Required None
Listing Terms Cash, Conventional, VA Loan
Special Listing Condition None
Virtual Tour https://www.propertypanorama.com/instaview/stellar/TB8439141







