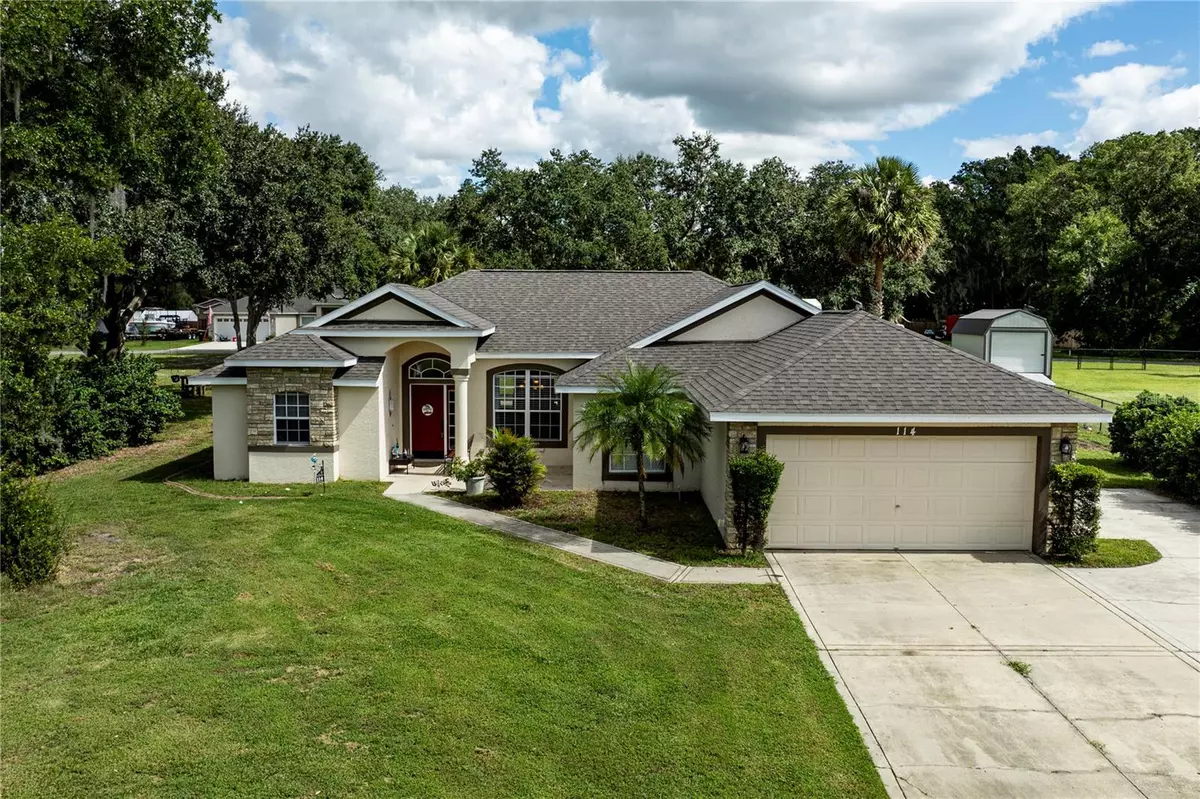
Bought with
114 WINGFIELD DR Umatilla, FL 32784
4 Beds
2 Baths
1,833 SqFt
UPDATED:
Key Details
Property Type Single Family Home
Sub Type Single Family Residence
Listing Status Active
Purchase Type For Sale
Square Footage 1,833 sqft
Price per Sqft $261
Subdivision Umatilla Swiss Bellevue Sub
MLS Listing ID G5103435
Bedrooms 4
Full Baths 2
HOA Y/N No
Year Built 2004
Annual Tax Amount $4,779
Lot Size 0.600 Acres
Acres 0.6
Lot Dimensions 263x100
Property Sub-Type Single Family Residence
Source Stellar MLS
Property Description
Location
State FL
County Lake
Community Umatilla Swiss Bellevue Sub
Area 32784 - Umatilla / Dona Vista
Zoning R-15
Rooms
Other Rooms Attic, Breakfast Room Separate, Formal Living Room Separate, Inside Utility
Interior
Interior Features Ceiling Fans(s), Central Vaccum, Eat-in Kitchen, High Ceilings, Kitchen/Family Room Combo, Primary Bedroom Main Floor, Split Bedroom, Stone Counters, Thermostat, Vaulted Ceiling(s), Walk-In Closet(s), Window Treatments
Heating Central
Cooling Central Air
Flooring Carpet, Laminate, Tile
Fireplace false
Appliance Dishwasher, Disposal, Electric Water Heater, Range, Range Hood, Refrigerator
Laundry Electric Dryer Hookup, Inside, Laundry Room, Washer Hookup
Exterior
Exterior Feature Private Mailbox, Sliding Doors, Sprinkler Metered
Parking Features Boat, Driveway, RV Carport, RV Access/Parking, Basement
Garage Spaces 2.0
Pool Deck, Gunite, Heated, In Ground, Lighting, Salt Water, Screen Enclosure
Utilities Available BB/HS Internet Available, Public, Sewer Available, Sewer Connected, Water Available, Water Connected
View Y/N Yes
View Water
Roof Type Shingle
Porch Covered, Deck, Front Porch, Rear Porch, Screened
Attached Garage true
Garage true
Private Pool Yes
Building
Lot Description Cleared, City Limits, Oversized Lot, Paved
Story 1
Entry Level One
Foundation Slab
Lot Size Range 1/2 to less than 1
Sewer Public Sewer
Water Public
Architectural Style Florida
Structure Type Block,Stucco
New Construction false
Schools
Elementary Schools Umatilla Elem
Middle Schools Umatilla Middle
High Schools Umatilla High
Others
Senior Community No
Ownership Fee Simple
Acceptable Financing Cash, Conventional, FHA, USDA Loan, VA Loan
Listing Terms Cash, Conventional, FHA, USDA Loan, VA Loan
Special Listing Condition None
Virtual Tour https://youtu.be/1CHIH83fxIA







