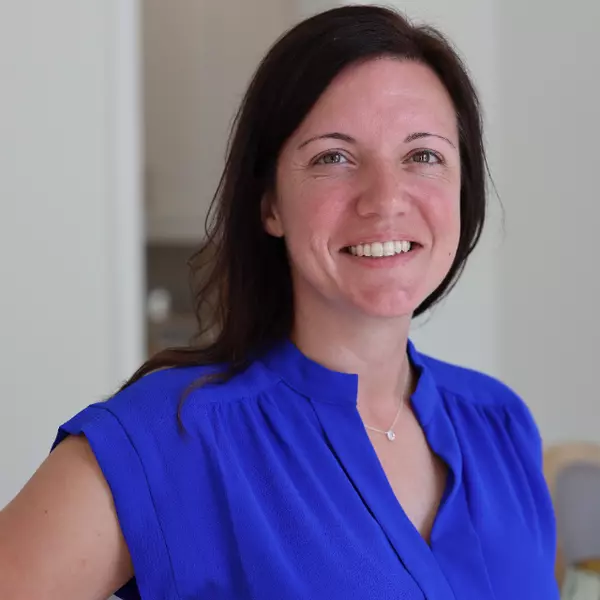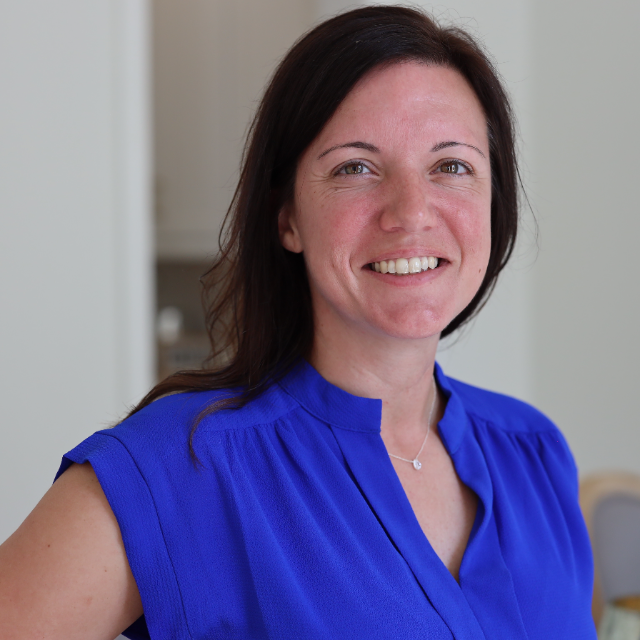
Bought with
8318 ABALONE LOOP Parrish, FL 34219
4 Beds
3 Baths
2,549 SqFt
UPDATED:
Key Details
Property Type Single Family Home
Sub Type Single Family Residence
Listing Status Active
Purchase Type For Sale
Square Footage 2,549 sqft
Price per Sqft $225
Subdivision Isles At Bayview Ph I Subph A & B
MLS Listing ID A4668543
Bedrooms 4
Full Baths 3
Construction Status Completed
HOA Fees $150/ann
HOA Y/N Yes
Annual Recurring Fee 150.0
Year Built 2022
Annual Tax Amount $8,479
Lot Size 7,405 Sqft
Acres 0.17
Property Sub-Type Single Family Residence
Source Stellar MLS
Property Description
This stunning David Weekley Edinger home is the perfect blend of modern design, comfort, and functionality—ideal for families and those who love to entertain. Featuring over 2,500 square feet of beautifully designed living space, this home offers four spacious bedrooms, three full bathrooms, a large flex room, and a three-car garage.
Step inside and you'll immediately feel the warmth of this home's thoughtful layout. The open-concept design is anchored by a gorgeous kitchen with an oversized quartz island, elegant backsplash, and a large walk-in pantry. The kitchen seamlessly overlooks the dining and living areas, all flowing effortlessly out through the three-panel sliding glass doors to the screened-in lanai—perfect for indoor-outdoor living and entertaining.
Every detail in this home has been carefully crafted for both beauty and durability—from the luxury vinyl plank flooring and designer lighting to the polyaspartic/polyurea garage floor coating that's 20x stronger than epoxy. The master suite is a private retreat, tucked away for peace and quiet, complete with a en-suite bathroom and a spacious walk-in closet. A second bedroom also features its own private bath, making it perfect for guests or extended family.
Outside, you'll find a beautifully landscaped yard with plenty of space to play or add a pool in the future.
Located in the highly desirable Isles at Bayview community, residents enjoy access to fantastic amenities including a heated pool, playground, dog park, game room, and more. And the location couldn't be better—Parrish is one of Florida's fastest-growing areas, with exciting new shopping, dining, and entertainment options on the way. Plus, you're just a short drive from Sarasota, Tampa, and St. Petersburg, as well as some of the world's most beautiful beaches and three major airports.
This home truly has it all—style, comfort, location, and a community you'll love calling home.
Location
State FL
County Manatee
Community Isles At Bayview Ph I Subph A & B
Area 34219 - Parrish
Zoning PD-R
Rooms
Other Rooms Den/Library/Office
Interior
Interior Features Ceiling Fans(s), High Ceilings, Kitchen/Family Room Combo, Living Room/Dining Room Combo, Open Floorplan, Primary Bedroom Main Floor, Solid Surface Counters, Thermostat
Heating Central
Cooling Central Air
Flooring Carpet, Luxury Vinyl, Tile
Fireplace false
Appliance Dishwasher, Dryer, Microwave, Range, Washer
Laundry Laundry Room
Exterior
Exterior Feature Hurricane Shutters, Lighting, Sidewalk, Sliding Doors
Garage Spaces 3.0
Utilities Available Electricity Connected, Sewer Connected, Water Connected
Roof Type Shingle
Porch Patio, Screened
Attached Garage true
Garage true
Private Pool No
Building
Story 1
Entry Level One
Foundation Slab
Lot Size Range 0 to less than 1/4
Builder Name David Weekley
Sewer Public Sewer
Water Public
Structure Type Block,Stucco
New Construction false
Construction Status Completed
Schools
Elementary Schools Barbara A. Harvey Elementary
Middle Schools Buffalo Creek Middle
High Schools Parrish Community High
Others
Pets Allowed Cats OK, Dogs OK
Senior Community No
Ownership Fee Simple
Monthly Total Fees $12
Acceptable Financing Cash, Conventional, FHA, VA Loan
Membership Fee Required Required
Listing Terms Cash, Conventional, FHA, VA Loan
Special Listing Condition None
Virtual Tour https://www.propertypanorama.com/instaview/stellar/A4668543







