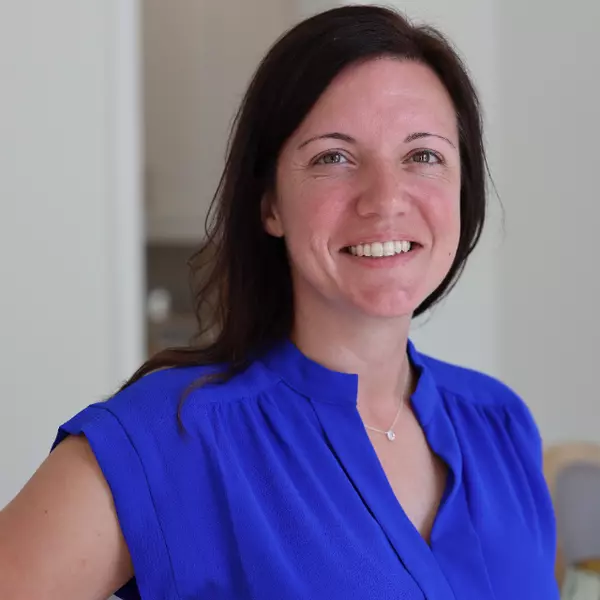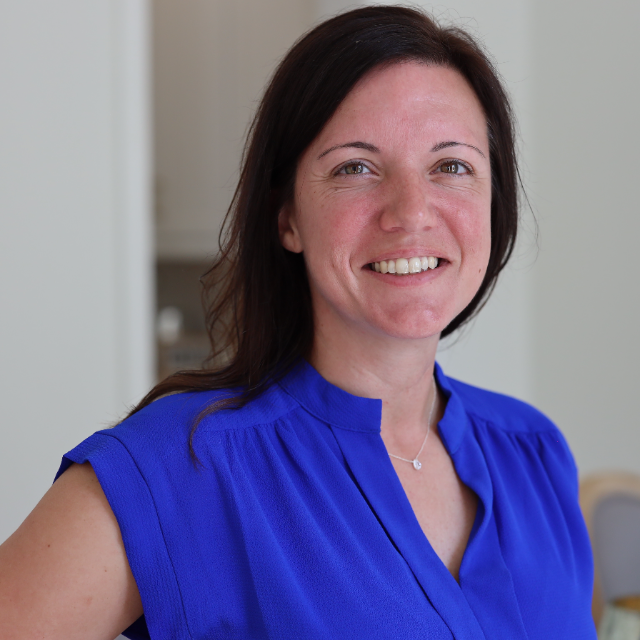
Bought with
11237 ROLLING FORK TRL Parrish, FL 34219
3 Beds
2 Baths
2,184 SqFt
Open House
Sat Oct 18, 12:00pm - 2:00pm
Sun Oct 19, 2:00am - 4:00pm
Sun Oct 19, 2:00pm - 4:00pm
UPDATED:
Key Details
Property Type Single Family Home
Sub Type Single Family Residence
Listing Status Active
Purchase Type For Sale
Square Footage 2,184 sqft
Price per Sqft $215
Subdivision North River Ranch Ph Iv-B
MLS Listing ID A4667766
Bedrooms 3
Full Baths 2
HOA Fees $111/ann
HOA Y/N Yes
Annual Recurring Fee 111.0
Year Built 2023
Annual Tax Amount $8,548
Lot Size 6,534 Sqft
Acres 0.15
Property Sub-Type Single Family Residence
Source Stellar MLS
Property Description
Step inside to find luxury vinyl plank flooring with a wood-look finish flowing throughout the main living areas, tile flooring in the bathrooms, and plush carpet in the bedrooms for added comfort. The expansive living room features a coffered ceiling and large sliding glass doors that open to a covered lanai with no rear neighbors, offering privacy and a peaceful outdoor retreat.
The designer kitchen is a true showstopper, featuring stainless steel appliances, a modern backsplash, quartz countertops, tall wood cabinetry, a built-in oven and microwave, cooktop with range hood, and a large center island with bar seating—ideal for casual meals or hosting guests.
The primary suite offers a luxurious escape with an ensuite bathroom, dual sinks, a modern walk-in shower, private water closet, and a generous walk-in closet. Two additional bedrooms share a full bath, and the dedicated office space provides flexibility for remote work or a hobby room. A full laundry room with washer and dryer is also included for your convenience. Even the garage got an upgrade with Swisstrax modular flooring, offering a sleek, durable finish — perfect for car enthusiasts, a home gym setup, or a workshop space.
Community amenities are second to none and include 3 resort style pools, clubhouse, fitness center, game room, sports field, dog park, miles of scenic walking/biking trails, and playgrounds. With a vibrant social calendar and tons of community events you will experience community living at its best. Conveniently located just minutes from top-rated schools such as Barbara A. Harvey K-8, with their brand-new upper Campus right in the community and Parrish Community High School! Minutes from the recently opened HCA Florida North River Ranch Emergency and Market Walk with access to coffee shops, dining options, Publix Super Market, dentists and more! Easy access to I-75 and Highway 301. Only a short drive to the city of Tampa, St. Petersburg, Sarasota, and the beautiful Gulf Coast beaches.
Don't miss your opportunity to own this like-new, move-in ready home—schedule your private showing today!
Location
State FL
County Manatee
Community North River Ranch Ph Iv-B
Area 34219 - Parrish
Zoning R
Rooms
Other Rooms Den/Library/Office
Interior
Interior Features Ceiling Fans(s), Eat-in Kitchen, Kitchen/Family Room Combo, Living Room/Dining Room Combo, Solid Wood Cabinets, Stone Counters, Thermostat, Tray Ceiling(s), Walk-In Closet(s)
Heating Central
Cooling Central Air
Flooring Carpet, Tile, Wood
Fireplace false
Appliance Built-In Oven, Cooktop, Dishwasher, Disposal, Dryer, Microwave, Range Hood, Refrigerator, Washer
Laundry Electric Dryer Hookup, Laundry Room, Washer Hookup
Exterior
Exterior Feature Lighting, Rain Gutters, Sidewalk, Sliding Doors
Parking Features Driveway, Garage Door Opener
Garage Spaces 2.0
Community Features Clubhouse, Community Mailbox, Deed Restrictions, Dog Park, Fitness Center, Golf Carts OK, Park, Playground, Pool, Sidewalks, Street Lights
Utilities Available Cable Available, Electricity Connected, Phone Available, Sewer Connected, Water Connected
View Trees/Woods
Roof Type Shingle
Porch Covered, Rear Porch
Attached Garage true
Garage true
Private Pool No
Building
Entry Level One
Foundation Slab
Lot Size Range 0 to less than 1/4
Sewer Public Sewer
Water Public
Architectural Style Traditional
Structure Type Block,Concrete,Stucco
New Construction false
Schools
Elementary Schools Barbara A. Harvey Elementary
Middle Schools Buffalo Creek Middle
High Schools Parrish Community High
Others
Pets Allowed Yes
HOA Fee Include Pool,Recreational Facilities
Senior Community No
Ownership Fee Simple
Monthly Total Fees $9
Acceptable Financing Cash, Conventional, FHA, VA Loan
Membership Fee Required Required
Listing Terms Cash, Conventional, FHA, VA Loan
Special Listing Condition None
Virtual Tour https://www.propertypanorama.com/instaview/stellar/A4667766







