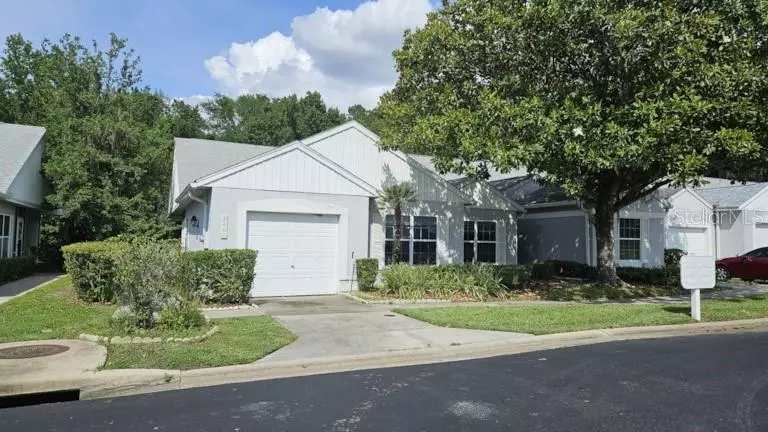
2401 SW 20TH CT Ocala, FL 34471
3 Beds
2 Baths
1,533 SqFt
UPDATED:
Key Details
Property Type Single Family Home
Sub Type Villa
Listing Status Active
Purchase Type For Sale
Square Footage 1,533 sqft
Price per Sqft $130
Subdivision Cala Hills
MLS Listing ID OM710292
Bedrooms 3
Full Baths 2
Construction Status Completed
HOA Fees $252/mo
HOA Y/N Yes
Annual Recurring Fee 3024.0
Year Built 1989
Annual Tax Amount $3,259
Lot Size 3,049 Sqft
Acres 0.07
Lot Dimensions 44x65
Property Sub-Type Villa
Source Stellar MLS
Property Description
Location
State FL
County Marion
Community Cala Hills
Area 34471 - Ocala
Zoning PUD
Interior
Interior Features Cathedral Ceiling(s), Ceiling Fans(s), Eat-in Kitchen, Living Room/Dining Room Combo, Open Floorplan, Walk-In Closet(s)
Heating Central, Electric, Heat Pump
Cooling Central Air
Flooring Ceramic Tile, Concrete
Furnishings Unfurnished
Fireplace false
Appliance None
Laundry Inside, Laundry Room
Exterior
Exterior Feature Sidewalk
Parking Features Driveway
Garage Spaces 1.0
Community Features Buyer Approval Required, Clubhouse, Community Mailbox, Deed Restrictions, Fitness Center, Pool, Sidewalks, Tennis Court(s)
Utilities Available BB/HS Internet Available, Cable Available, Electricity Connected, Sewer Connected, Water Connected
Amenities Available Clubhouse, Pool, Tennis Court(s)
View Trees/Woods
Roof Type Shingle
Attached Garage true
Garage true
Private Pool No
Building
Lot Description Cleared
Story 1
Entry Level One
Foundation Slab
Lot Size Range 0 to less than 1/4
Sewer Public Sewer
Water Public
Structure Type Stucco,Frame
New Construction false
Construction Status Completed
Schools
Elementary Schools Saddlewood Elementary School
Middle Schools Liberty Middle School
High Schools West Port High School
Others
Pets Allowed Breed Restrictions
HOA Fee Include Common Area Taxes
Senior Community No
Ownership Fee Simple
Monthly Total Fees $252
Acceptable Financing Cash
Membership Fee Required Required
Listing Terms Cash
Special Listing Condition None




