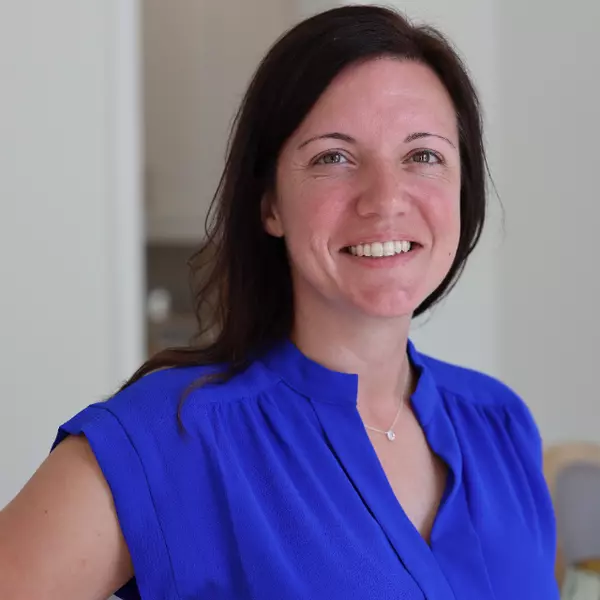
2947 SAVOIR AVE Davenport, FL 33837
3 Beds
3 Baths
1,834 SqFt
UPDATED:
Key Details
Property Type Townhouse
Sub Type Townhouse
Listing Status Active
Purchase Type For Sale
Square Footage 1,834 sqft
Price per Sqft $171
Subdivision Chateau/Astonia
MLS Listing ID P4936173
Bedrooms 3
Full Baths 2
Half Baths 1
Construction Status Completed
HOA Fees $170/mo
HOA Y/N Yes
Annual Recurring Fee 2040.0
Year Built 2025
Annual Tax Amount $2,508
Lot Size 2,613 Sqft
Acres 0.06
Property Sub-Type Townhouse
Source Stellar MLS
Property Description
One or more photo(s) has been virtually staged. Welcome to Chateau at Astonia! This beautiful 3-bedroom, 2.5-bath townhome offers an open-concept layout with tile flooring in the main living areas and a modern kitchen featuring granite countertops and stainless steel appliances. The upstairs includes a spacious primary suite with a walk-in closet and private bath, plus two secondary bedrooms with built-in closets. Enjoy the covered patio with no rear neighbors — perfect for relaxing or entertaining.
The community features resort-style amenities including a pool, playground, dog park, and walking trails. HOA fees include internet, cable, lawn maintenance, and access to common areas. Conveniently located near Posner Park, shopping, dining, US-27 and I-4 with easy access to Disney and Orlando attractions. This home is move-in ready and perfect as a primary residence or long-term investment.
Location
State FL
County Polk
Community Chateau/Astonia
Area 33837 - Davenport
Interior
Interior Features High Ceilings, Solid Wood Cabinets
Heating Electric
Cooling Central Air
Flooring Carpet, Tile
Fireplace false
Appliance Convection Oven, Cooktop, Dishwasher, Disposal, Dryer, Electric Water Heater, Exhaust Fan, Ice Maker, Microwave, Washer
Laundry Inside
Exterior
Exterior Feature Private Mailbox
Parking Features Basement
Garage Spaces 1.0
Community Features Buyer Approval Required, Community Mailbox, Dog Park, Playground, Pool, Sidewalks, Street Lights
Utilities Available Cable Available, Electricity Available, Sewer Available
Roof Type Shingle
Attached Garage true
Garage true
Private Pool No
Building
Story 2
Entry Level Two
Foundation Block
Lot Size Range 0 to less than 1/4
Builder Name LENNAR HOMES LLC
Sewer Public Sewer
Water Public
Unit Floor 2
Structure Type Block,Concrete
New Construction false
Construction Status Completed
Schools
Elementary Schools Loughman Oaks Elem
Middle Schools Davenport School Of The Arts
High Schools Davenport High School
Others
Pets Allowed Yes
HOA Fee Include Pool
Senior Community No
Ownership Fee Simple
Monthly Total Fees $170
Acceptable Financing Cash, Conventional, FHA, USDA Loan, VA Loan
Membership Fee Required Required
Listing Terms Cash, Conventional, FHA, USDA Loan, VA Loan
Special Listing Condition None
Virtual Tour https://www.propertypanorama.com/instaview/stellar/P4936173







