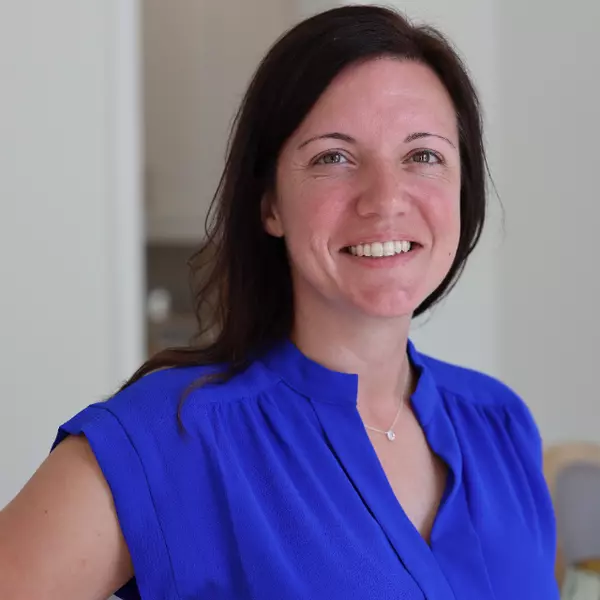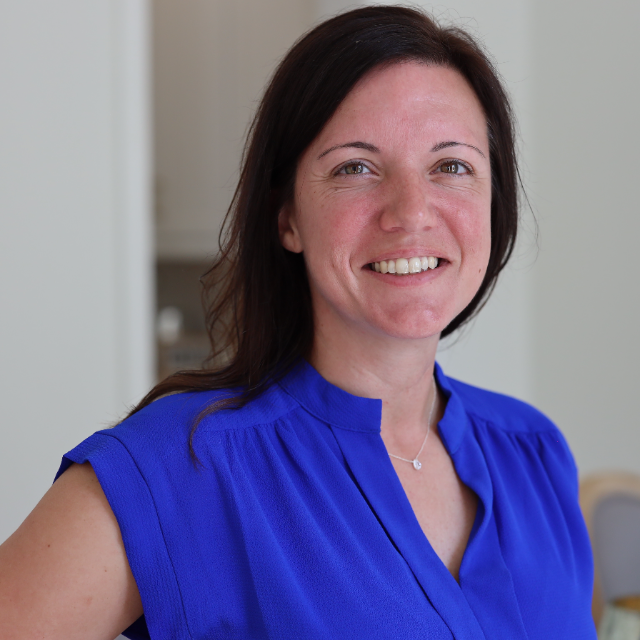
Bought with
2441 WEBBER ST Sarasota, FL 34239
4 Beds
4 Baths
2,726 SqFt
UPDATED:
Key Details
Property Type Single Family Home
Sub Type Single Family Residence
Listing Status Active
Purchase Type For Sale
Square Footage 2,726 sqft
Price per Sqft $476
Subdivision Orange Park
MLS Listing ID A4662126
Bedrooms 4
Full Baths 3
Half Baths 1
Construction Status Completed
HOA Y/N No
Year Built 2025
Annual Tax Amount $3,584
Lot Size 10,018 Sqft
Acres 0.23
Lot Dimensions 85x117
Property Sub-Type Single Family Residence
Source Stellar MLS
Property Description
Positioned on an expansive 85' x 117' lot, the property offers rare privacy within fully fenced, professionally landscaped grounds. The backyard retreat centers around a heated pool and spa with a sun-shelf water feature, bordered by lush tropical greenery and a shaded alcove perfect for everything from quiet morning coffee to weekend gatherings under the stars. A north-facing orientation ensures comfortable sunlight year-round, while all-concrete block construction, impact-rated glass, and a durable roof provide enduring strength, security, and energy efficiency.
Inside, soaring 9'+ ceilings and walls of glass invite a flood of natural light across sleek, large-format porcelain tile flooring. The open-concept great room flows effortlessly into a chef's kitchen that's as functional as it is beautiful, featuring a dramatic waterfall island, Monogram appliances, induction cooktop, InstaHot water feature, and custom soft-close cabinetry. Every finish and fixture is new, refined, and intentionally chosen for everyday luxury—creating an interior that feels elevated yet warmly welcoming.
Spanning 2,726 square feet under air, the single-level layout offers 4 bedrooms and 3.5 baths, including three private ensuites—ideal for multi-generational living, extended stays, or hosting in style. The primary suite is a serene sanctuary with dual walk-in closets and a spa-caliber bath showcasing dual vanities, LED-lit mirrors, and a freestanding soaking tub within a glass-enclosed shower retreat. Each secondary suite mirrors that same attention to comfort and detail, while a front-facing bedroom with soaring windows creates a dramatic architectural focal point and a perfect flex space for an office, studio, or guest suite.
Designed for both beauty and practicality, the home features low insurance costs, a Flood Zone X location (no flood insurance required), and freedom from HOA or CDD fees. With flexible leasing options of up to 12 times per year, it's as investment-savvy as it is lifestyle-rich—perfect for Airbnb, seasonal enjoyment, or full-time living. Located within the coveted Southside Elementary School district, it delivers both convenience and cachet in one of Sarasota's most desirable neighborhoods.
Every element reflects thoughtful design and an appreciation for modern living—sophisticated, low-maintenance, and completely turnkey. For the discerning buyer, this residence offers the rare chance to own a new construction home that embodies Sarasota's evolving luxury scene, where design meets purpose and relaxation meets refinement.
This is modern coastal living, elevated to an art form. Schedule your private tour today—and ask about creative seller financing opportunities.
Location
State FL
County Sarasota
Community Orange Park
Area 34239 - Sarasota/Pinecraft
Zoning RSF2
Rooms
Other Rooms Great Room, Inside Utility
Interior
Interior Features Ceiling Fans(s), Eat-in Kitchen, High Ceilings, Living Room/Dining Room Combo, Open Floorplan, Primary Bedroom Main Floor, Solid Surface Counters, Solid Wood Cabinets, Split Bedroom, Stone Counters, Thermostat, Walk-In Closet(s)
Heating Central
Cooling Central Air
Flooring Tile
Furnishings Unfurnished
Fireplace false
Appliance Built-In Oven, Cooktop, Electric Water Heater, Range Hood, Refrigerator, Wine Refrigerator
Laundry Electric Dryer Hookup, Laundry Room, Washer Hookup
Exterior
Exterior Feature Private Mailbox, Sliding Doors
Parking Features Covered, Driveway, Garage Door Opener, Ground Level, Open
Garage Spaces 2.0
Fence Fenced, Wood
Pool Gunite, In Ground, Pool Alarm
Utilities Available Cable Available, Electricity Connected, Public, Sewer Connected, Water Connected
View Park/Greenbelt, Pool, Trees/Woods
Roof Type Other
Porch Covered, Rear Porch
Attached Garage true
Garage true
Private Pool Yes
Building
Lot Description Greenbelt, In County, Landscaped, Near Golf Course, Near Marina, Near Public Transit, Sidewalk, Paved
Story 1
Entry Level One
Foundation Block, Slab
Lot Size Range 0 to less than 1/4
Builder Name JC Building Company LLC
Sewer Public Sewer
Water Public
Architectural Style Contemporary, Custom
Structure Type Block
New Construction true
Construction Status Completed
Schools
Elementary Schools Southside Elementary
Middle Schools Brookside Middle
High Schools Sarasota High
Others
Pets Allowed Cats OK, Dogs OK, Yes
Senior Community No
Pet Size Extra Large (101+ Lbs.)
Ownership Fee Simple
Acceptable Financing Cash, Conventional, Trade, Other, Owner Financing, Private Financing Available, VA Loan
Listing Terms Cash, Conventional, Trade, Other, Owner Financing, Private Financing Available, VA Loan
Num of Pet 10+
Special Listing Condition None
Virtual Tour https://www.zillow.com/view-imx/6dda940b-d914-4add-a8e7-55b415d15a29/?initialViewType=pano&hidePhotos=true&setAttribution=mls&wl=true&utm_source=email&utm_medium=email&utm_campaign=emm-3dtourpublished







