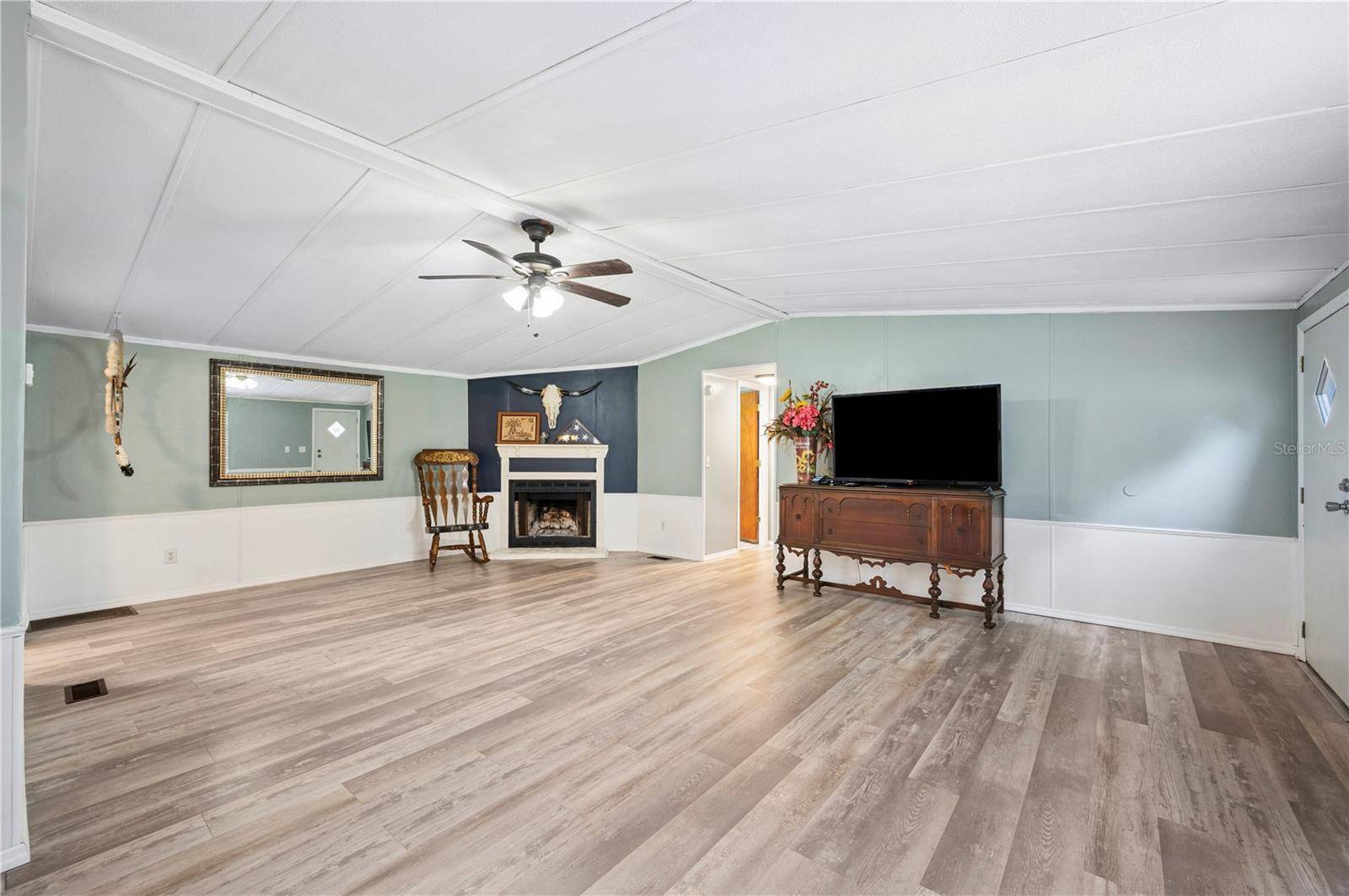13821 ROCKRIDGE RD Lakeland, FL 33809
3 Beds
2 Baths
1,464 SqFt
OPEN HOUSE
Sun Jul 20, 1:00pm - 4:00pm
UPDATED:
Key Details
Property Type Manufactured Home
Sub Type Manufactured Home
Listing Status Active
Purchase Type For Sale
Square Footage 1,464 sqft
Price per Sqft $204
Subdivision Robson Ranchettes
MLS Listing ID L4954483
Bedrooms 3
Full Baths 2
HOA Y/N No
Year Built 1990
Annual Tax Amount $1,560
Lot Size 0.960 Acres
Acres 0.96
Lot Dimensions 125X335
Property Sub-Type Manufactured Home
Source Stellar MLS
Property Description
Location
State FL
County Polk
Community Robson Ranchettes
Area 33809 - Lakeland / Polk City
Interior
Interior Features Ceiling Fans(s), Living Room/Dining Room Combo, Primary Bedroom Main Floor, Walk-In Closet(s)
Heating Central
Cooling Central Air
Flooring Luxury Vinyl
Fireplaces Type Living Room
Fireplace true
Appliance Dishwasher, Electric Water Heater, Range, Refrigerator, Water Softener
Laundry In Kitchen, Inside
Exterior
Exterior Feature Private Mailbox
Utilities Available BB/HS Internet Available, Cable Available, Electricity Connected, Water Connected
Roof Type Metal
Porch Deck, Front Porch, Rear Porch
Garage false
Private Pool No
Building
Lot Description Cleared, In County, Oversized Lot
Entry Level One
Foundation Crawlspace
Lot Size Range 1/2 to less than 1
Sewer Septic Tank
Water Well
Structure Type Vinyl Siding
New Construction false
Schools
Elementary Schools Socrum Elem
Middle Schools Lake Gibson Middle/Junio
High Schools Lake Gibson High
Others
Pets Allowed Cats OK, Dogs OK, Yes
Senior Community No
Ownership Fee Simple
Acceptable Financing Cash, Conventional, FHA, VA Loan
Listing Terms Cash, Conventional, FHA, VA Loan
Special Listing Condition None
Virtual Tour https://www.propertypanorama.com/instaview/stellar/L4954483






