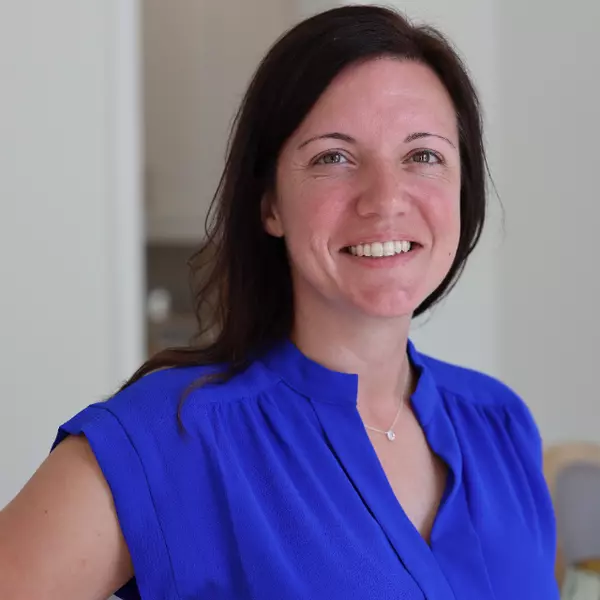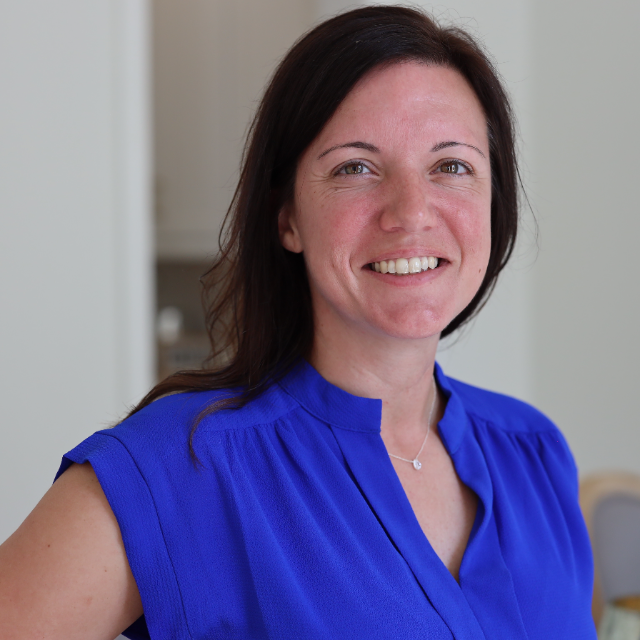
Bought with
39 CADDY RD Rotonda West, FL 33947
2 Beds
2 Baths
1,480 SqFt
UPDATED:
Key Details
Property Type Single Family Home
Sub Type Single Family Residence
Listing Status Active
Purchase Type For Sale
Square Footage 1,480 sqft
Price per Sqft $165
Subdivision Rotonda West Oakland Hills
MLS Listing ID D6142884
Bedrooms 2
Full Baths 2
Construction Status Completed
HOA Fees $190/ann
HOA Y/N Yes
Annual Recurring Fee 190.0
Year Built 1974
Annual Tax Amount $1,386
Lot Size 9,583 Sqft
Acres 0.22
Property Sub-Type Single Family Residence
Source Stellar MLS
Property Description
This move-in ready 2-bedroom + den, 1-car garage home offers incredible value, modern upgrades, and eco-friendly living just. With a seller-paid solar system (with strong offer) installed in 2023, enjoy ultra-low electric bills—averaging under $50/month.
Set on a wide canal with a fully fenced backyard, this property offers both privacy and space. You'll love the large sunroom, dedicated tanning area, and plenty of room to add a pool, creating your own Florida oasis.
Recent upgrades include a new roof (2022), re-piped plumbing (2009), and impact windows 2009, in most windows for peace of mind. Inside, the home features a beautifully remodeled kitchen, granite counters and updated bathrooms, no carpet throughout, and a flexible floor plan with a den that can easily be converted back into a third bedroom.
Located in an established neighborhood just 9 miles or 17 minutes to the Manasota Key beaches, golf courses onsite, shopping, and dining is close by. This home is perfect for full-time living, a seasonal getaway, or an investment opportunity.
Don't miss your chance to own this upgraded Florida gem—schedule your private showing today!
Location
State FL
County Charlotte
Community Rotonda West Oakland Hills
Area 33947 - Rotonda West
Zoning RSF5
Interior
Interior Features Ceiling Fans(s), Dry Bar, Living Room/Dining Room Combo, Primary Bedroom Main Floor, Solid Surface Counters, Solid Wood Cabinets
Heating Central, Electric
Cooling Central Air
Flooring Ceramic Tile, Hardwood
Fireplace false
Appliance Dishwasher, Disposal, Dryer, Electric Water Heater, Exhaust Fan, Range, Range Hood
Laundry In Garage
Exterior
Exterior Feature Awning(s), Dog Run, Rain Gutters, Shade Shutter(s), Sliding Doors, Storage
Garage Spaces 1.0
Community Features Deed Restrictions, Golf
Utilities Available Cable Connected, Electricity Connected, Public, Sewer Connected, Water Connected
Amenities Available Fence Restrictions
Waterfront Description Canal - Brackish
View Y/N Yes
Water Access Yes
Water Access Desc Canal - Brackish
View Water
Roof Type Shingle
Porch Covered, Enclosed, Patio, Rear Porch, Screened
Attached Garage true
Garage true
Private Pool No
Building
Lot Description Cleared, FloodZone, Near Golf Course, Near Marina
Story 1
Entry Level One
Foundation Block, Concrete Perimeter, Slab
Lot Size Range 0 to less than 1/4
Sewer Public Sewer
Water Public
Architectural Style Coastal, Contemporary
Structure Type Block
New Construction false
Construction Status Completed
Schools
Elementary Schools Vineland Elementary
Middle Schools L.A. Ainger Middle
High Schools Lemon Bay High
Others
Pets Allowed Cats OK, Dogs OK, Yes
HOA Fee Include Escrow Reserves Fund
Senior Community No
Ownership Fee Simple
Monthly Total Fees $15
Acceptable Financing Cash, Conventional, FHA, VA Loan
Membership Fee Required Required
Listing Terms Cash, Conventional, FHA, VA Loan
Special Listing Condition None
Virtual Tour https://www.propertypanorama.com/instaview/stellar/D6142884







