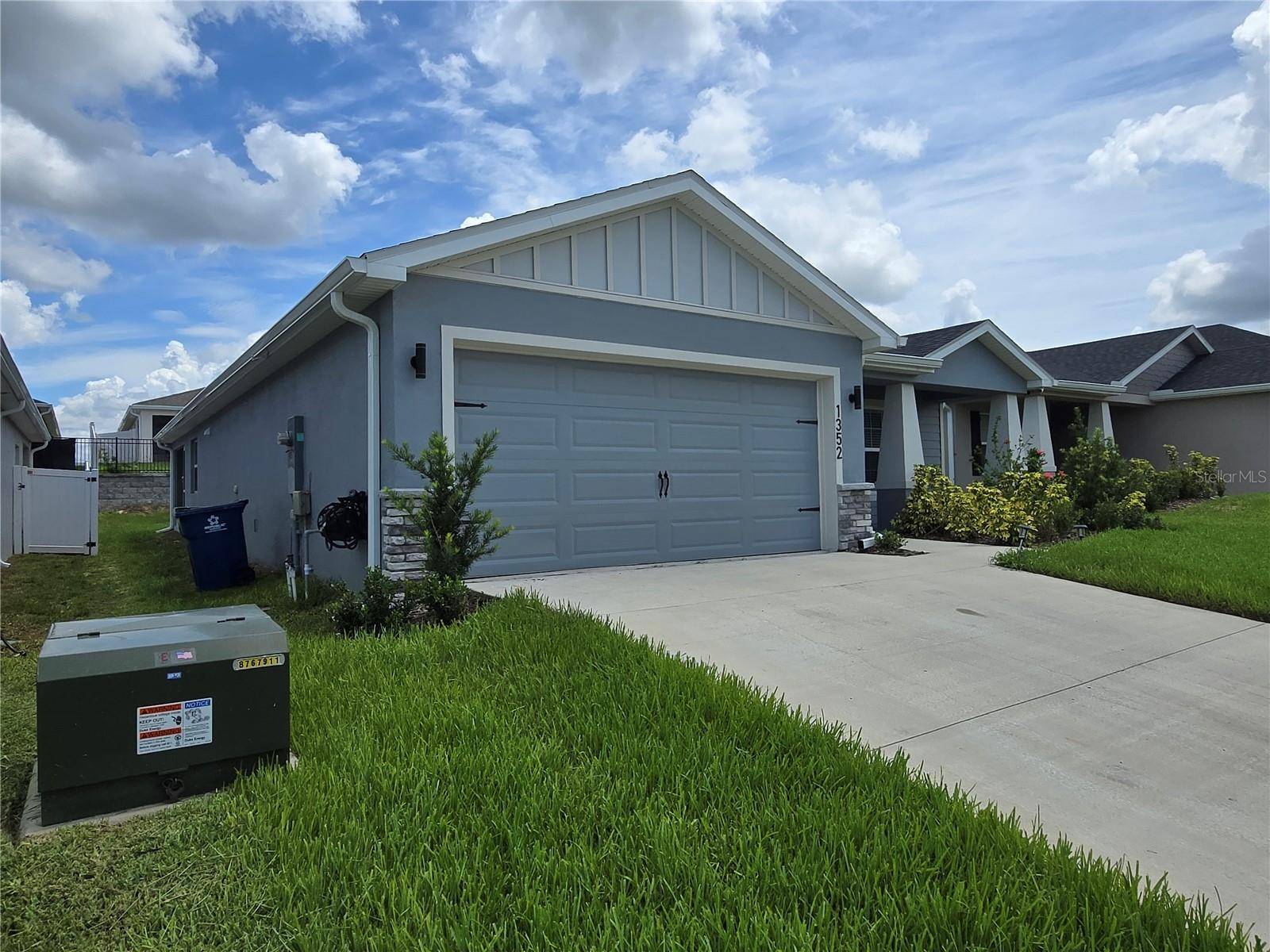1352 MOUNTAIN FLOWER LN Davenport, FL 33837
4 Beds
2 Baths
1,715 SqFt
UPDATED:
Key Details
Property Type Single Family Home
Sub Type Single Family Residence
Listing Status Active
Purchase Type For Rent
Square Footage 1,715 sqft
Subdivision Geneva Lndgs Ph 1
MLS Listing ID S5129839
Bedrooms 4
Full Baths 2
Construction Status Completed
HOA Y/N No
Year Built 2023
Lot Size 5,662 Sqft
Acres 0.13
Lot Dimensions 50x110
Property Sub-Type Single Family Residence
Source Stellar MLS
Property Description
Discover this beautifully maintained 1.5-year-old home offering 4 bedrooms and 2 bathrooms, nestled in the sought-after city of Davenport, Florida.
Start or end your day surrounded by natural beauty—whether you're enjoying your morning coffee on the front porch or winding down on the covered lanai in the back, Florida's stunning sunrises and sunsets will never disappoint.
This home features a spacious open kitchen equipped with stainless steel appliances, abundant quartz counter space, and a layout perfect for both daily living and entertaining. Just off the kitchen, you'll find a built-in desk in the laundry area—ideal for a compact home office or homework station.
Conveniently located near grocery stores, pharmacies, a hospital, restaurants, shopping centers, convenience stores, and a movie theater, everything you need is just minutes away.
The primary suite includes a luxurious bathroom with a soaking tub, separate shower stall, double vanity, and a huge walk-in closet for plenty of storage. Plus, the community offers a playground for outdoor fun.
Community offers playground for the little ones and community pool.
Don't miss this fantastic opportunity—schedule your showing today
Location
State FL
County Polk
Community Geneva Lndgs Ph 1
Area 33837 - Davenport
Rooms
Other Rooms Attic, Inside Utility
Interior
Interior Features Built-in Features, Ceiling Fans(s), Open Floorplan, Solid Wood Cabinets, Split Bedroom, Stone Counters, Thermostat, Walk-In Closet(s)
Heating Central, Electric
Cooling Central Air
Flooring Hardwood
Furnishings Unfurnished
Fireplace false
Appliance Dishwasher, Disposal, Dryer, Electric Water Heater, Microwave, Range, Refrigerator, Washer
Laundry Laundry Room
Exterior
Exterior Feature Lighting, Sidewalk, Sliding Doors
Parking Features Driveway, Garage Door Opener
Garage Spaces 2.0
Community Features Playground, Pool, Sidewalks, Street Lights
Utilities Available BB/HS Internet Available, Electricity Connected, Sewer Connected, Water Connected
Amenities Available Playground, Pool
Porch Covered, Front Porch, Screened
Attached Garage true
Garage true
Private Pool No
Building
Lot Description City Limits, Landscaped, Sidewalk, Paved
Entry Level One
Builder Name Highland Homes
Sewer Public Sewer
Water Public
New Construction false
Construction Status Completed
Schools
Elementary Schools Davenport Elem
Middle Schools Boone Middle
High Schools Ridge Community Senior High
Others
Pets Allowed Breed Restrictions, Dogs OK, Pet Deposit, Size Limit, Yes
Senior Community No
Pet Size Small (16-35 Lbs.)
Membership Fee Required Required
Num of Pet 1
Virtual Tour https://www.propertypanorama.com/instaview/stellar/S5129839






