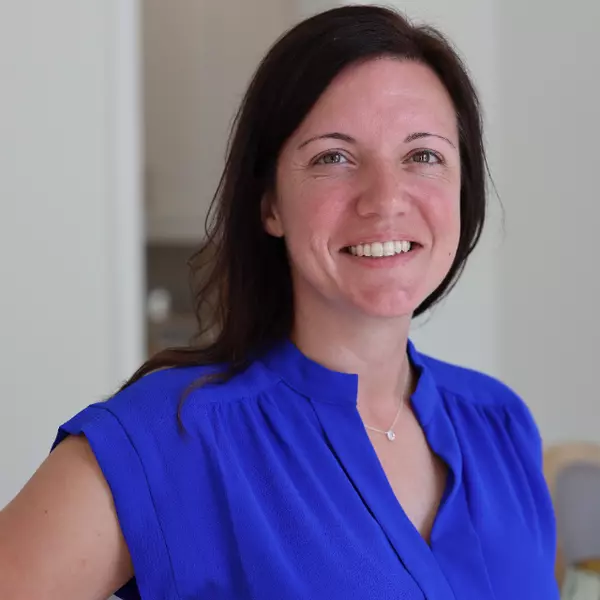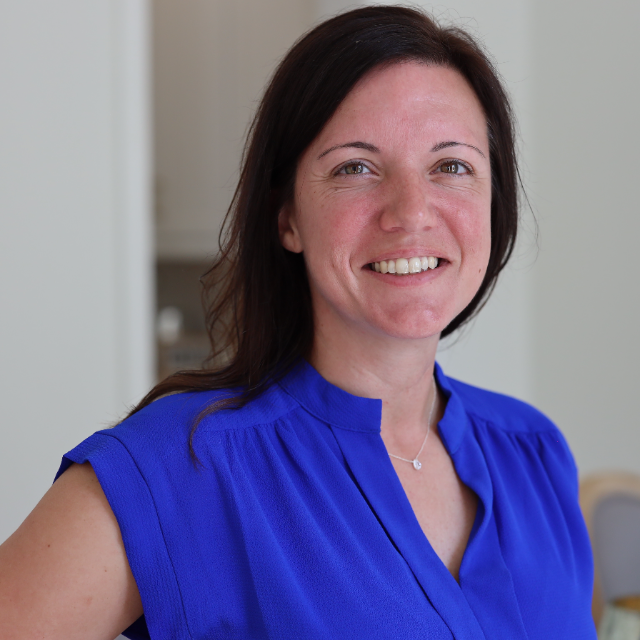
Bought with
10071 KINGSVILLE DR Port Charlotte, FL 33981
4 Beds
3 Baths
2,129 SqFt
UPDATED:
Key Details
Property Type Single Family Home
Sub Type Single Family Residence
Listing Status Active
Purchase Type For Sale
Square Footage 2,129 sqft
Price per Sqft $230
Subdivision Port Charlotte Sec 87
MLS Listing ID O6320279
Bedrooms 4
Full Baths 2
Half Baths 1
Construction Status Completed
HOA Fees $120/ann
HOA Y/N Yes
Annual Recurring Fee 120.0
Year Built 2024
Annual Tax Amount $662
Lot Size 10,018 Sqft
Acres 0.23
Property Sub-Type Single Family Residence
Source Stellar MLS
Property Description
Welcome to 10071 Kingsville Drive, a light and bright four-bedroom, two-and-a-half-bath
single-level home offering elegant Florida living at its finest. Located in one of Port
Charlotte's most desirable communities with no CDD, this home delivers quality,
comfort, and modern design in every detail.
Step inside and you'll immediately notice the open-concept layout and superior finishes
throughout. The bathrooms feature imported premium tile, frameless glass showers,
and designer faucets for a spa-like retreat. The kitchen offers thick quartz countertops,
luxury pendant lighting, and high-end imported fixtures, perfect for cooking and
entertaining. Flooring throughout is real imported tile from Spain and Italy, not vinyl,
ensuring lasting beauty and durability. Images have been virtually staged to deliver
inspiration!
This light-filled home includes a paved driveway, spacious lanai, and elegant
architectural details that make it stand out.
Enjoy community amenities such as a clubhouse, picnic areas with tiki huts and
barbecue pits, cornhole, a boat ramp, park with gazebo and walkways, fishing lagoon,
fitness trail, and nature trail, all accessible with an optional association fee of only $10
per month.
Experience modern luxury, lasting value, and the relaxed Florida lifestyle. Schedule
your private showing today.
Location
State FL
County Charlotte
Community Port Charlotte Sec 87
Area 33981 - Port Charlotte
Zoning RSF3.5
Rooms
Other Rooms Den/Library/Office
Interior
Interior Features Built-in Features, Open Floorplan, Solid Surface Counters, Solid Wood Cabinets, Split Bedroom, Walk-In Closet(s)
Heating Electric
Cooling Central Air
Flooring Tile
Fireplace false
Appliance Cooktop, Dishwasher, Dryer, Refrigerator, Washer
Laundry Laundry Room
Exterior
Exterior Feature Garden, Sliding Doors
Garage Spaces 2.0
Utilities Available Electricity Available, Electricity Connected, Natural Gas Available, Natural Gas Connected, Sewer Available, Sewer Connected, Underground Utilities, Water Available, Water Connected
View Garden
Roof Type Shingle
Attached Garage true
Garage true
Private Pool No
Building
Entry Level One
Foundation Block, Concrete Perimeter, Stem Wall
Lot Size Range 0 to less than 1/4
Builder Name M.A.T. DEVELOPMENT COMPANY LLC
Sewer Public Sewer
Water Public
Structure Type Block,Concrete,Stucco
New Construction true
Construction Status Completed
Schools
Elementary Schools Myakka River Elementary
Middle Schools L.A. Ainger Middle
High Schools Lemon Bay High
Others
Pets Allowed Yes
Senior Community No
Ownership Fee Simple
Monthly Total Fees $10
Acceptable Financing Cash, Conventional
Membership Fee Required Optional
Listing Terms Cash, Conventional
Special Listing Condition None
Virtual Tour https://www.propertypanorama.com/instaview/stellar/O6320279







